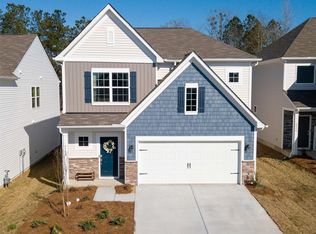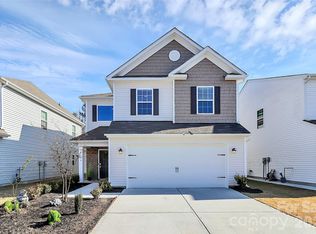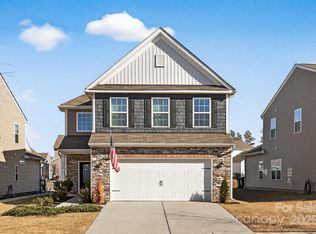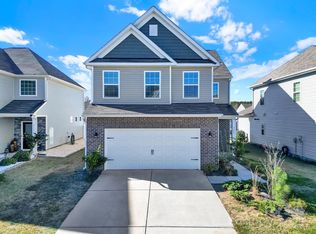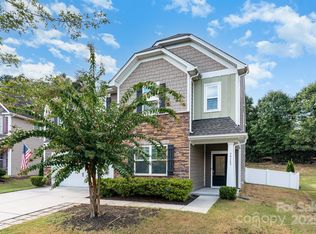Incredible new price-WOW! Owners say sell this week! Stunning like-new 4 BR home has one of the most desirable backyards in the neighborhood! Open concept floor plan w/primary on main feat: dbl vanity, large tiled shower, huge walk-in closet, BR light switch app enabled. Neutral luxury vinyl flooring on main. Upstairs begins w/ huge 20x14 loft area, 3 BRs, each w/WIC, and dbl vanity bath. Modern lt gray paint and kitchen/bath cabinetry w/contrast gray island & tile backsplash, can & pendant lighting. Quartz counters, SS appls, gas top range! Raised height vanities in Baths, pedestal in powder. This Wi-Fi connected & Energy Star Certified home has: myQ integrated garage door opener, CPI Security System incl front door keypad, cameras and more, integrated Honeywell thermostats (will work on their own), Moen Flo Smart Water Shut Off (leak detection), House router panel. Fantastic n'hood amenities: 2 resort-style pools, splash area, Clubhouse, workout facility, 2 playgrounds, tennis courts, baseball & soccer fields, walking trails, pond!
Under contract-show
Price cut: $2K (12/1)
$447,999
5774 Soft Shell Dr, Lancaster, SC 29720
4beds
2,288sqft
Est.:
Single Family Residence
Built in 2022
0.12 Acres Lot
$447,500 Zestimate®
$196/sqft
$60/mo HOA
What's special
Modern lt gray paintWalking trailsResort-style poolsOpen concept floor planGas top rangeDesirable backyardsNeutral luxury vinyl flooring
- 173 days |
- 438 |
- 18 |
Zillow last checked: 8 hours ago
Listing updated: January 16, 2026 at 04:00pm
Listing Provided by:
Julie Kohlenberg Tache Julie@JulieTache.com,
Homes With Cachet LLC
Source: Canopy MLS as distributed by MLS GRID,MLS#: 4289086
Facts & features
Interior
Bedrooms & bathrooms
- Bedrooms: 4
- Bathrooms: 3
- Full bathrooms: 2
- 1/2 bathrooms: 1
- Main level bedrooms: 1
Primary bedroom
- Features: Ceiling Fan(s), En Suite Bathroom, Walk-In Closet(s)
- Level: Main
- Area: 195.82 Square Feet
- Dimensions: 14' 5" X 13' 7"
Bedroom s
- Level: Upper
- Area: 207.13 Square Feet
- Dimensions: 18' 10" X 11' 0"
Bedroom s
- Level: Upper
- Area: 142.96 Square Feet
- Dimensions: 11' 8" X 12' 3"
Bedroom s
- Level: Upper
- Area: 142.96 Square Feet
- Dimensions: 11' 8" X 12' 3"
Bathroom full
- Level: Upper
Bathroom half
- Level: Main
Dining area
- Level: Main
- Area: 136.5 Square Feet
- Dimensions: 14' 0" X 9' 9"
Kitchen
- Features: Kitchen Island
- Level: Main
- Area: 205.11 Square Feet
- Dimensions: 19' 1" X 10' 9"
Laundry
- Level: Main
- Area: 39.06 Square Feet
- Dimensions: 6' 2" X 6' 4"
Living room
- Level: Main
- Area: 203 Square Feet
- Dimensions: 14' 6" X 14' 0"
Loft
- Level: Upper
- Area: 280.47 Square Feet
- Dimensions: 19' 11" X 14' 1"
Heating
- Forced Air, Natural Gas
Cooling
- Central Air
Appliances
- Included: Dishwasher, Disposal, Electric Water Heater, Gas Range, Microwave, Plumbed For Ice Maker
- Laundry: Electric Dryer Hookup, Laundry Room, Main Level
Features
- Flooring: Carpet, Tile, Vinyl
- Doors: Insulated Door(s), Storm Door(s)
- Has basement: No
- Attic: Pull Down Stairs,Walk-In
Interior area
- Total structure area: 2,288
- Total interior livable area: 2,288 sqft
- Finished area above ground: 2,288
- Finished area below ground: 0
Video & virtual tour
Property
Parking
- Total spaces: 2
- Parking features: Driveway, Attached Garage, Garage Door Opener, Garage Faces Front, Garage on Main Level
- Attached garage spaces: 2
- Has uncovered spaces: Yes
Features
- Levels: Two
- Stories: 2
- Patio & porch: Covered, Front Porch, Patio
- Pool features: Community
- Fencing: Back Yard,Fenced
Lot
- Size: 0.12 Acres
- Dimensions: 42 x 125
- Features: Level
Details
- Parcel number: 0015D0B272.00
- Zoning: PDD
- Special conditions: Standard
Construction
Type & style
- Home type: SingleFamily
- Architectural style: Transitional
- Property subtype: Single Family Residence
Materials
- Stone Veneer, Vinyl
- Foundation: Slab
Condition
- New construction: No
- Year built: 2022
Details
- Builder model: Sweetbay B
- Builder name: Lennar
Utilities & green energy
- Sewer: County Sewer
- Water: County Water
- Utilities for property: Cable Available, Electricity Connected, Wired Internet Available
Community & HOA
Community
- Features: Clubhouse, Fitness Center, Playground, Recreation Area, Sidewalks, Street Lights, Tennis Court(s), Walking Trails
- Security: Carbon Monoxide Detector(s), Security System, Smoke Detector(s)
- Subdivision: Walnut Creek
HOA
- Has HOA: Yes
- HOA fee: $362 semi-annually
- HOA name: Hawthorne Mgmt
- HOA phone: 704-377-0114
Location
- Region: Lancaster
Financial & listing details
- Price per square foot: $196/sqft
- Tax assessed value: $403,000
- Annual tax amount: $5,569
- Date on market: 8/8/2025
- Cumulative days on market: 172 days
- Listing terms: Cash,Conventional,FHA,USDA Loan,VA Loan
- Exclusions: shelving/racks in garage
- Electric utility on property: Yes
- Road surface type: Concrete, Paved
Estimated market value
$447,500
$425,000 - $470,000
$2,580/mo
Price history
Price history
| Date | Event | Price |
|---|---|---|
| 12/1/2025 | Price change | $447,999-0.4%$196/sqft |
Source: | ||
| 10/14/2025 | Price change | $450,000-0.6%$197/sqft |
Source: | ||
| 10/3/2025 | Price change | $452,500-1.6%$198/sqft |
Source: | ||
| 9/24/2025 | Price change | $460,000-1.1%$201/sqft |
Source: | ||
| 8/8/2025 | Listed for sale | $465,000+15.4%$203/sqft |
Source: | ||
Public tax history
Public tax history
| Year | Property taxes | Tax assessment |
|---|---|---|
| 2024 | $5,569 +23.1% | $16,120 +23.1% |
| 2023 | $4,523 | $13,092 |
Find assessor info on the county website
BuyAbility℠ payment
Est. payment
$2,552/mo
Principal & interest
$2137
Property taxes
$198
Other costs
$217
Climate risks
Neighborhood: 29720
Nearby schools
GreatSchools rating
- 4/10Van Wyck ElementaryGrades: PK-4Distance: 5.5 mi
- 4/10Indian Land Middle SchoolGrades: 6-8Distance: 4.3 mi
- 7/10Indian Land High SchoolGrades: 9-12Distance: 2.7 mi
Schools provided by the listing agent
- Elementary: Van Wyck
- Middle: Indian Land
- High: Indian Land
Source: Canopy MLS as distributed by MLS GRID. This data may not be complete. We recommend contacting the local school district to confirm school assignments for this home.
- Loading
