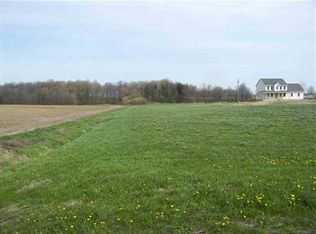Pending (Purchase Agreement) - accepting backup offers. Country, Multi-generational Home This large country home is unique with many extra features. It is multi-generational with fully handicap accessibility from outside as well as inside with complete independent living quarters for elderly parents, or a small business. The main house has 5 bedrooms and 2 full bathrooms, while the grandparent’s quarters have 1 bedroom and 1 full bathroom. You will love the great open floor plan with many custom features such as a spacious kitchen with custom red oak cabinets, hand finished oak-stained woodwork throughout, and vaulted ceiling. The dining room and kitchen have new luxury plank vinyl flooring installed in 2018. The home has a large master bedroom, and fully finished walk-out basement. Other features include natural gas heat, central air conditioning, Directv ready, wired for generator, and a central vacuum system with a new motor unit installed in 2013. Breathtaking countryside views and tons of wildlife enhance this 16-acre partially wooded property. This spacious home is 5600 square feet of finished living space including a completely finished full walkout lower level for family activities with extra bedrooms and tons of storage cabinets. The Grandparents space is 1100 square feet with separate entrance ramped to a front walk, key lock and deadbolt, and separate utilities, furnace, water heater, gas meter, and electric meter. This additional area has its own complete kitchen, dining area, living room, bedroom, and fully handicap bathroom, including a 40x40 inch low threshold shower with grab bars. You will love the exterior features which include a 8 x 27 California Redwood deck; oversize 2 car garage; covered front porch; 30 x 40 pole barn; vegetable garden areas; established asparagus beds, blackberries, and blueberries; apple trees; large fire pit; and beautiful flower gardens. This property is only miles from Frankenmuth, and has many more features that are too numerous to mention but are available upon request. It is a must see.
This property is off market, which means it's not currently listed for sale or rent on Zillow. This may be different from what's available on other websites or public sources.
