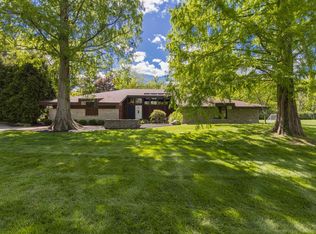Sold for $5,000,000 on 11/12/24
$5,000,000
5775 Drake Rd, Cincinnati, OH 45243
6beds
15,041sqft
Single Family Residence
Built in 2004
3.2 Acres Lot
$5,087,100 Zestimate®
$332/sqft
$26,977 Estimated rent
Home value
$5,087,100
$4.58M - $5.65M
$26,977/mo
Zestimate® history
Loading...
Owner options
Explore your selling options
What's special
Incredible Italianesque-inspired villa boasts imported materials & custom touches. Luxe features include radiant-heated stone flrs; bronze windows & railings; LaCornue restaurant-quality stove; copper roof & Flottemesch carpentry. Light-filled rms w/ tall wndws enhance the open flr plan. Chef's kitchen w/ an impressive pantry flaunts top-line appliances. The library is a book-lover's dream & the conservatory features a beautiful, tiled flr from Avignon. The home includes a theater, elevator, sunroom, massage rm & 2 workout areas. 6 BRs each offer en suite baths with w/d hookups. Primary BR suite includes 2 walk-in closets, fireplace, laundry rm, & incredible wood finishes. A veranda overlooks the pool. Outdoor kitchen & imported pizza oven! Property is private w/a rear greenbelt, side green spaces, & 2 gated entries. 6 garages 2 w/heat & a/c & BB courts. Offers need to be left open 48hrs - Seller can accept offer anytime after the showing start date 9/6/24. No escalation clauses.
Zillow last checked: 8 hours ago
Listing updated: November 12, 2024 at 06:50am
Listed by:
Julie K Back 513-607-3850,
Sibcy Cline, Inc. 513-321-9922
Bought with:
Julie K Back, 0000405161
Sibcy Cline, Inc.
Source: Cincy MLS,MLS#: 1816575 Originating MLS: Cincinnati Area Multiple Listing Service
Originating MLS: Cincinnati Area Multiple Listing Service

Facts & features
Interior
Bedrooms & bathrooms
- Bedrooms: 6
- Bathrooms: 11
- Full bathrooms: 8
- 1/2 bathrooms: 3
Primary bedroom
- Features: Bath Adjoins, Fireplace, Walk-In Closet(s), Other
- Level: Second
- Area: 552
- Dimensions: 23 x 24
Bedroom 2
- Level: Second
- Area: 240
- Dimensions: 15 x 16
Bedroom 3
- Level: Second
- Area: 240
- Dimensions: 15 x 16
Bedroom 4
- Level: Second
- Area: 256
- Dimensions: 16 x 16
Bedroom 5
- Level: Second
- Area: 240
- Dimensions: 15 x 16
Primary bathroom
- Features: Double Shower, Double Vanity, Heated Floors, Marb/Gran/Slate, Shower, Tile Floor, Tub, Other
Bathroom 1
- Features: Full
- Level: Second
Bathroom 2
- Features: Full
- Level: Second
Bathroom 3
- Features: Full
- Level: Second
Bathroom 4
- Features: Full
- Level: Second
Dining room
- Features: Chandelier, Other
- Area: 0
- Dimensions: 0 x 0
Family room
- Features: Tile Floor, Walkout
- Area: 462
- Dimensions: 21 x 22
Great room
- Level: First
- Area: 483
- Dimensions: 21 x 23
Kitchen
- Features: Butler's Pantry, Counter Bar, Eat-in Kitchen, Fireplace, Kitchen Island, Pantry, Other
- Area: 880
- Dimensions: 22 x 40
Living room
- Features: Other
- Area: 460
- Dimensions: 20 x 23
Office
- Features: Bookcases, Fireplace, Walkout
- Level: First
- Area: 510
- Dimensions: 17 x 30
Heating
- Forced Air, Gas, Radiant Floor
Cooling
- Central Air
Appliances
- Included: Convection Oven, Dishwasher, Double Oven, Disposal, Gas Cooktop, Microwave, Oven/Range, Refrigerator, Wine Cooler, Humidifier, Water Softener, Gas Water Heater
Features
- High Ceilings, Beamed Ceilings, Elevator, Heated Floors, Vaulted Ceiling(s), Ceiling Fan(s), Recessed Lighting
- Doors: Multi Panel Doors
- Windows: Insulated Windows, Other
- Basement: Full,Concrete,Finished
- Number of fireplaces: 5
- Fireplace features: Gas, Stone, Wood Burning, Outside, Kitchen, Master Bedroom, Study
Interior area
- Total structure area: 15,041
- Total interior livable area: 15,041 sqft
Property
Parking
- Total spaces: 6
- Parking features: Driveway, Garage Door Opener
- Garage spaces: 6
- Has uncovered spaces: Yes
Features
- Levels: Two
- Stories: 2
- Patio & porch: Covered Deck/Patio, Patio, Porch
- Exterior features: Fire Pit, Fireplace, Outdoor Kitchen, Yard Lights
- Has private pool: Yes
- Pool features: Gunite, Tile
- Fencing: Metal
- Has view: Yes
- View description: Trees/Woods
Lot
- Size: 3.20 Acres
- Dimensions: 247 x 584.51
- Features: Sprinklers, Wooded, 1 to 4.9 Acres
Details
- Parcel number: 5290121002000
- Zoning description: Residential
- Other equipment: Backup Generator
Construction
Type & style
- Home type: SingleFamily
- Architectural style: Italianate
- Property subtype: Single Family Residence
Materials
- Stucco
- Foundation: Concrete Perimeter
- Roof: Tile
Condition
- New construction: No
- Year built: 2004
Utilities & green energy
- Gas: Natural
- Sewer: Septic Tank
- Water: Public
- Utilities for property: Cable Connected
Community & neighborhood
Security
- Security features: Smoke Alarm
Location
- Region: Cincinnati
HOA & financial
HOA
- Has HOA: No
Other
Other facts
- Listing terms: No Special Financing,Cash
Price history
| Date | Event | Price |
|---|---|---|
| 11/12/2024 | Sold | $5,000,000-9%$332/sqft |
Source: | ||
| 11/12/2024 | Pending sale | $5,495,000$365/sqft |
Source: | ||
| 9/6/2024 | Listed for sale | $5,495,000-20.4%$365/sqft |
Source: | ||
| 1/1/2023 | Listing removed | -- |
Source: | ||
| 10/20/2020 | Listed for sale | $6,900,000+557.1%$459/sqft |
Source: Sibcy Cline Realtors #1680035 Report a problem | ||
Public tax history
| Year | Property taxes | Tax assessment |
|---|---|---|
| 2024 | $51,913 -0.3% | $1,456,858 |
| 2023 | $52,059 +14.3% | $1,456,858 +38.9% |
| 2022 | $45,550 +17.1% | $1,048,824 |
Find assessor info on the county website
Neighborhood: 45243
Nearby schools
GreatSchools rating
- 9/10Indian Hill Elementary SchoolGrades: 3-5Distance: 0.4 mi
- 8/10Indian Hill Middle SchoolGrades: 6-8Distance: 0.9 mi
- 9/10Indian Hill High SchoolGrades: 9-12Distance: 1.1 mi
Get a cash offer in 3 minutes
Find out how much your home could sell for in as little as 3 minutes with a no-obligation cash offer.
Estimated market value
$5,087,100
Get a cash offer in 3 minutes
Find out how much your home could sell for in as little as 3 minutes with a no-obligation cash offer.
Estimated market value
$5,087,100
