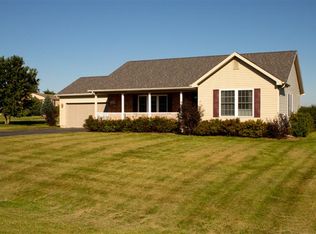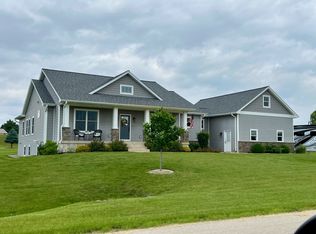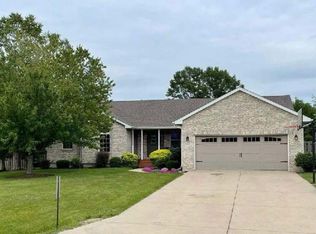Closed
$419,900
5775 Indian Trl, Rochelle, IL 61068
5beds
1,971sqft
Single Family Residence
Built in 2003
-- sqft lot
$407,100 Zestimate®
$213/sqft
$3,660 Estimated rent
Home value
$407,100
$334,000 - $497,000
$3,660/mo
Zestimate® history
Loading...
Owner options
Explore your selling options
What's special
Welcome to this beautifully updated home featuring almost 2,000 square feet of stylish, functional living space. With 3+ bedrooms, 2.5+ bathrooms, and a fully finished basement, this home offers the perfect blend of modern updates and thoughtful design. Inside, enjoy a bright open floor plan with split-bedroom layout-ideal for privacy and versatility. The fully renovated kitchen boasts sleek finishes and newer appliances, while new flooring and fresh paint throughout create a clean, contemporary feel. Recent updates in the last four years include: remodeled kitchen, new flooring, updated toilets, roof, sump pump, iron filtration system, septic pumping, and more. The finished basement features daylight windows that bring in natural light, a spacious family room, an additional bedroom, a 3/4 bath, and a dedicated craft or hobby room-perfect for creativity or remote work. Enjoy relaxing or entertaining outdoors on the vinyl deck or stamped patio with a handy storage shed and landscaped yard. With all major systems and features upgraded-including appliances, septic, and water filtration-this home is truly move-in ready. Schedule your private showing today and experience this exceptional home for yourself!
Zillow last checked: 8 hours ago
Listing updated: August 01, 2025 at 06:13am
Listing courtesy of:
Amy Hayden 815-970-3831,
Hayden Real Estate, Inc.
Bought with:
Tracey Hopkins
Coldwell Banker Real Estate Group
Source: MRED as distributed by MLS GRID,MLS#: 12373943
Facts & features
Interior
Bedrooms & bathrooms
- Bedrooms: 5
- Bathrooms: 4
- Full bathrooms: 3
- 1/2 bathrooms: 1
Primary bedroom
- Features: Flooring (Carpet), Bathroom (Full)
- Level: Main
- Area: 238 Square Feet
- Dimensions: 14X17
Bedroom 2
- Features: Flooring (Carpet)
- Level: Main
- Area: 121 Square Feet
- Dimensions: 11X11
Bedroom 3
- Features: Flooring (Carpet)
- Level: Main
- Area: 121 Square Feet
- Dimensions: 11X11
Bedroom 4
- Features: Flooring (Carpet)
- Level: Basement
- Area: 88 Square Feet
- Dimensions: 8X11
Bedroom 5
- Features: Flooring (Carpet)
- Level: Basement
- Area: 160 Square Feet
- Dimensions: 10X16
Dining room
- Level: Main
- Area: 154 Square Feet
- Dimensions: 11X14
Family room
- Level: Main
- Area: 390 Square Feet
- Dimensions: 13X30
Kitchen
- Level: Main
- Area: 187 Square Feet
- Dimensions: 11X17
Laundry
- Level: Main
- Area: 60 Square Feet
- Dimensions: 6X10
Living room
- Level: Main
- Area: 285 Square Feet
- Dimensions: 15X19
Heating
- Forced Air
Cooling
- Central Air
Appliances
- Included: Range, Microwave, Dishwasher, Refrigerator
- Laundry: Main Level
Features
- Cathedral Ceiling(s), Walk-In Closet(s)
- Basement: Finished,Full
- Number of fireplaces: 1
- Fireplace features: Gas Log, Living Room
Interior area
- Total structure area: 0
- Total interior livable area: 1,971 sqft
Property
Parking
- Total spaces: 12
- Parking features: Asphalt, On Site, Garage Owned, Attached, Driveway, Owned, Garage
- Attached garage spaces: 3
- Has uncovered spaces: Yes
Accessibility
- Accessibility features: No Disability Access
Features
- Stories: 1
Lot
- Dimensions: 157X259X182X245
Details
- Parcel number: 24173540040000
- Special conditions: None
- Other equipment: Ceiling Fan(s), Sump Pump
Construction
Type & style
- Home type: SingleFamily
- Property subtype: Single Family Residence
Materials
- Vinyl Siding, Brick
Condition
- New construction: No
- Year built: 2003
Utilities & green energy
- Electric: Circuit Breakers, 200+ Amp Service
- Sewer: Septic Tank
- Water: Well
Community & neighborhood
Location
- Region: Rochelle
Other
Other facts
- Listing terms: Conventional
- Ownership: Fee Simple
Price history
| Date | Event | Price |
|---|---|---|
| 7/31/2025 | Sold | $419,900-0.2%$213/sqft |
Source: | ||
| 6/16/2025 | Contingent | $420,900$214/sqft |
Source: | ||
| 6/13/2025 | Price change | $420,900-1.2%$214/sqft |
Source: | ||
| 5/23/2025 | Listed for sale | $425,900+24.4%$216/sqft |
Source: | ||
| 7/6/2022 | Sold | $342,500-7.4%$174/sqft |
Source: | ||
Public tax history
| Year | Property taxes | Tax assessment |
|---|---|---|
| 2023 | $8,202 +8.4% | $105,218 +7.4% |
| 2022 | $7,564 +33.1% | $98,012 +31.5% |
| 2021 | $5,682 +4.4% | $74,531 +5% |
Find assessor info on the county website
Neighborhood: 61068
Nearby schools
GreatSchools rating
- NALincoln Elementary SchoolGrades: PK-1Distance: 3.3 mi
- 5/10Rochelle Middle SchoolGrades: 6-8Distance: 4.6 mi
- 5/10Rochelle Twp High SchoolGrades: 9-12Distance: 3.5 mi
Schools provided by the listing agent
- High: Rochelle Township High School
- District: 231
Source: MRED as distributed by MLS GRID. This data may not be complete. We recommend contacting the local school district to confirm school assignments for this home.

Get pre-qualified for a loan
At Zillow Home Loans, we can pre-qualify you in as little as 5 minutes with no impact to your credit score.An equal housing lender. NMLS #10287.


