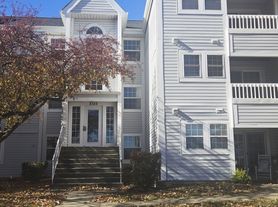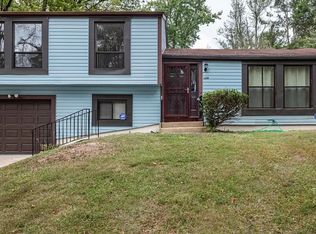This is a stunning new , 3 levels town home at lovely Shipley's Grant community. A true Chefs Kitchen with top of the line brand new GE stainless steel appliances, an angle island with granite countertops with recessed lightings. Hardwood Floors throughout all levels, new front load washer and dryer. The master Bedroom suite has double walk in closets. The master Bathroom has a separate soaking tub and a shower room, double vanities countertops. Additional features include a gas fire place, HDMI cable, and a large new composite board deck as well as attached 2 car garage. Ceiling/Light fans in all rooms. Walking distance to pool and retail shops. This ideal location is easy access to major commuting route 29,100 and I-95. Planned community has 2 swimming pools, 2 clubhouses, an outdoor fireplace, hiking &biking trails and a playground.
Rent 3,450 , 24 months minimum lease
Security Deposit $3,450
No smokers & No pets, $125 repair deductible. Renter insurance is required,
Application fee $65 (nonrefundable) for each applicants above 18 years old. The tenants are required to have credit score 725 or above, steady income job and minimum incomes are 3.5 times of rent
Please call for more information or to schedule showings.
Floor Plan : 4 Bedrooms, 4 Bathrooms, 2 car attached garage, Recreation room, Family room, Dining Room, Kitchen, separate laundry room with a full size front load washer & dryer, totally 2,048 Square feet with beautiful open floor plan
Must have credit score at least 725, steady income job and household incomes 3.5 times of rent.
Renter insurance is required with 2 years lease minimum.
Townhouse for rent
Special offer
$3,450/mo
5775 Richards Valley Rd, Ellicott City, MD 21043
4beds
2,048sqft
Price may not include required fees and charges.
Townhouse
Available now
No pets
Central air
In unit laundry
Attached garage parking
Heat pump, fireplace
What's special
Gas fireplaceRecessed lightingsDining roomFamily roomTrue chefs kitchenDouble vanities countertopsHdmi cable
- 17 days |
- -- |
- -- |
Zillow last checked: 9 hours ago
Listing updated: January 17, 2026 at 02:03am
Travel times
Facts & features
Interior
Bedrooms & bathrooms
- Bedrooms: 4
- Bathrooms: 4
- Full bathrooms: 4
Rooms
- Room types: Family Room, Master Bath, Office
Heating
- Heat Pump, Fireplace
Cooling
- Central Air
Appliances
- Included: Dishwasher, Disposal, Dryer, Freezer, Microwave, Oven, Range Oven, Refrigerator, Washer
- Laundry: In Unit
Features
- Storage, Walk-In Closet(s), Wired for Data
- Flooring: Hardwood
- Has fireplace: Yes
Interior area
- Total interior livable area: 2,048 sqft
Property
Parking
- Parking features: Attached
- Has attached garage: Yes
- Details: Contact manager
Features
- Exterior features: Balcony, Granite countertop, Living room, New property, Sprinkler System, Stainless steel appliances
Lot
- Features: Near Public Transit
Details
- Parcel number: 01312669
Construction
Type & style
- Home type: Townhouse
- Property subtype: Townhouse
Condition
- Year built: 2010
Building
Management
- Pets allowed: No
Community & HOA
Community
- Features: Clubhouse, Playground, Pool
HOA
- Amenities included: Pool
Location
- Region: Ellicott City
Financial & listing details
- Lease term: 1 Year
Price history
| Date | Event | Price |
|---|---|---|
| 12/1/2025 | Listed for rent | $3,450$2/sqft |
Source: Zillow Rentals Report a problem | ||
| 11/22/2025 | Listing removed | $3,450$2/sqft |
Source: Zillow Rentals Report a problem | ||
| 10/10/2025 | Listed for rent | $3,450+6.2%$2/sqft |
Source: Zillow Rentals Report a problem | ||
| 10/6/2022 | Listing removed | -- |
Source: Zillow Rental Manager Report a problem | ||
| 9/5/2022 | Listed for rent | $3,250+12.1%$2/sqft |
Source: Zillow Rental Manager Report a problem | ||
Neighborhood: 21043
Nearby schools
GreatSchools rating
- 7/10Waterloo Elementary SchoolGrades: PK-5Distance: 0.5 mi
- 7/10Mayfield Woods Middle SchoolGrades: 6-8Distance: 1.4 mi
- 5/10Long Reach High SchoolGrades: 9-12Distance: 0.8 mi
- Special offer! 1st month free valued $3,450 if sign the lease and move in on or before 1 February 2026Expires January 31, 2026

