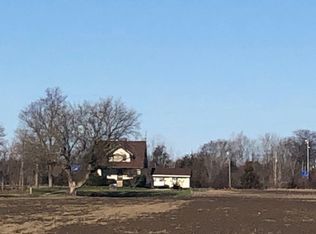Sold for $125,000
$125,000
5775 Venoy Rd, Saginaw, MI 48604
4beds
0baths
1,547sqft
Single Family Residence, Farm
Built in 1930
17.62 Acres Lot
$-- Zestimate®
$81/sqft
$1,509 Estimated rent
Home value
Not available
Estimated sales range
Not available
$1,509/mo
Zestimate® history
Loading...
Owner options
Explore your selling options
What's special
Welcome to 5775 Venoy Rd., an ideal opportunity for those with vision and a passion for country living. Situated on 17.62 acres of tiled, productive farmland. The existing home is a true fixer-upper and has been taken down to the studs, ready for your customization. Major updates already completed include: new second floor windows (all except the two front windows), new electrical with recessed lighting, replacement of several LVL beams throughout, some updated plumbing for the main floor bathroom, and substantial tree removal to clear space for a pasture. Equestrian enthusiasts will appreciate the on-site barn, offering an excellent setup for keeping horses or other livestock. Whether you're dreaming of a hobby farm or a rural retreat, this is a prime piece of land for someone ready to put in the work and make it their own. Don't miss out on the opportunity to call this house your home!
Zillow last checked: 8 hours ago
Listing updated: December 18, 2025 at 11:24am
Listed by:
Lindsey Flynn 989-798-7384,
Century 21 Signature Realty,
Jodie Bow 989-964-9463,
Century 21 Signature Realty
Bought with:
Lindsey Flynn, 6501386403
Century 21 Signature Realty
Source: MiRealSource,MLS#: 50183745 Originating MLS: Saginaw Board of REALTORS
Originating MLS: Saginaw Board of REALTORS
Facts & features
Interior
Bedrooms & bathrooms
- Bedrooms: 4
- Bathrooms: 0
Bedroom 1
- Level: Second
- Area: 121
- Dimensions: 11 x 11
Bedroom 2
- Level: Second
- Area: 135
- Dimensions: 9 x 15
Bedroom 3
- Level: Second
- Area: 143
- Dimensions: 11 x 13
Bedroom 4
- Level: Second
- Area: 144
- Dimensions: 12 x 12
Dining room
- Features: Wood
- Level: First
- Area: 154
- Dimensions: 11 x 14
Kitchen
- Features: Wood
- Level: First
- Area: 132
- Dimensions: 11 x 12
Living room
- Features: Wood
- Level: First
- Area: 575
- Dimensions: 23 x 25
Heating
- Forced Air, Propane
Features
- Sump Pump, Walk-In Closet(s)
- Flooring: Wood
- Basement: Block,Sump Pump,Unfinished
- Has fireplace: No
Interior area
- Total structure area: 2,431
- Total interior livable area: 1,547 sqft
- Finished area above ground: 1,547
- Finished area below ground: 0
Property
Parking
- Total spaces: 3
- Parking features: 3 or More Spaces, Garage, Detached
- Garage spaces: 2
Features
- Levels: One and One Half
- Stories: 1
- Patio & porch: Porch
- Frontage type: Road
- Frontage length: 990
Lot
- Size: 17.62 Acres
- Features: Deep Lot - 150+ Ft., Farm
Details
- Additional structures: Barn(s), Garage(s), Stable(s)
- Parcel number: 18134361012000
- Zoning description: Agricultural,Residential
- Special conditions: Private
- Horses can be raised: Yes
- Horse amenities: Barn
Construction
Type & style
- Home type: SingleFamily
- Architectural style: Farm House
- Property subtype: Single Family Residence, Farm
Materials
- Wood Siding
- Foundation: Basement
Condition
- Year built: 1930
Utilities & green energy
- Sewer: Septic Tank
- Water: Private Well
Community & neighborhood
Location
- Region: Saginaw
- Subdivision: Na
Other
Other facts
- Listing agreement: Exclusive Right To Sell
- Listing terms: Cash,FHA 203K
- Road surface type: Paved
Price history
| Date | Event | Price |
|---|---|---|
| 12/18/2025 | Sold | $125,000-37.5%$81/sqft |
Source: | ||
| 12/16/2025 | Pending sale | $199,900$129/sqft |
Source: | ||
| 8/1/2025 | Listed for sale | $199,900$129/sqft |
Source: | ||
| 8/1/2025 | Listing removed | $199,900$129/sqft |
Source: | ||
| 7/25/2025 | Price change | $199,900-13.1%$129/sqft |
Source: | ||
Public tax history
| Year | Property taxes | Tax assessment |
|---|---|---|
| 2024 | $1,697 | $74,600 +3.3% |
| 2023 | -- | $72,200 +15.3% |
| 2022 | -- | $62,600 +9.4% |
Find assessor info on the county website
Neighborhood: 48604
Nearby schools
GreatSchools rating
- 4/10Zilwaukee K-8 SchoolGrades: PK-8Distance: 1.2 mi
- 8/10Saginaw Arts and Sciences AcademyGrades: 6-12Distance: 5 mi
Schools provided by the listing agent
- District: Saginaw City School District
Source: MiRealSource. This data may not be complete. We recommend contacting the local school district to confirm school assignments for this home.
Get pre-qualified for a loan
At Zillow Home Loans, we can pre-qualify you in as little as 5 minutes with no impact to your credit score.An equal housing lender. NMLS #10287.
