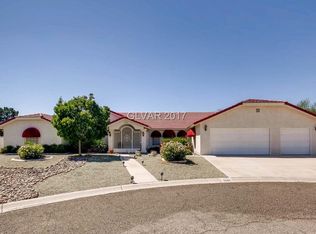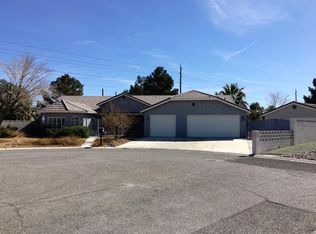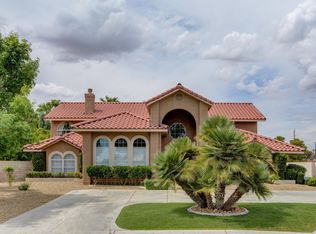Closed
$670,000
5775 W Desert Inn Rd, Las Vegas, NV 89146
3beds
2,938sqft
Single Family Residence
Built in 1988
0.46 Acres Lot
$653,000 Zestimate®
$228/sqft
$3,494 Estimated rent
Home value
$653,000
$594,000 - $718,000
$3,494/mo
Zestimate® history
Loading...
Owner options
Explore your selling options
What's special
LOCATION LOCATION LOCATION! Centrally located custom 2,938sf home on 1/2 acre lot with RV Parking! Inground pool and spa separately gated from rest of yard, outdoor gazebo and covered patio, 3 car garage (singe stall was converted to storage/workshop area) with a wall AC unit and access door to side yard and gated RV Parking. Interior features 3 bedrooms, 2 full bathrooms, oversized den with wet bar and oversized living room with wood burning fireplace. Unlimited potential to make it your perfect home for entertaining!
Zillow last checked: 8 hours ago
Listing updated: May 13, 2025 at 07:37am
Listed by:
Brent T. Sutton S.0170060 (702)401-4742,
eXp Realty
Bought with:
Johnathan Ho, S.0193928
Signature Real Estate Group
Source: LVR,MLS#: 2663757 Originating MLS: Greater Las Vegas Association of Realtors Inc
Originating MLS: Greater Las Vegas Association of Realtors Inc
Facts & features
Interior
Bedrooms & bathrooms
- Bedrooms: 3
- Bathrooms: 3
- Full bathrooms: 2
- 1/2 bathrooms: 1
Primary bedroom
- Description: Bedroom With Bath Downstairs,Ceiling Fan,Downstairs,Mirrored Door,Walk-In Closet(s)
- Dimensions: 19x16
Bedroom 2
- Description: Ceiling Fan,Closet
- Dimensions: 12x11
Bedroom 3
- Description: Ceiling Fan,Closet
- Dimensions: 13x12
Primary bathroom
- Description: Double Sink,Make Up Table,Separate Shower,Separate Tub
Dining room
- Description: Formal Dining Room
- Dimensions: 14x14
Kitchen
- Description: Tile Countertops
Living room
- Description: Front
- Dimensions: 21x17
Heating
- Central, Gas, Multiple Heating Units
Cooling
- Central Air, Electric, 2 Units
Appliances
- Included: Dishwasher, Disposal, Gas Range, Refrigerator
- Laundry: Gas Dryer Hookup, Main Level, Laundry Room
Features
- Bedroom on Main Level, Ceiling Fan(s), Intercom, Primary Downstairs, Window Treatments, Central Vacuum
- Flooring: Carpet, Ceramic Tile
- Windows: Blinds
- Number of fireplaces: 1
- Fireplace features: Family Room, Glass Doors, Heatilator, Wood Burning
Interior area
- Total structure area: 2,938
- Total interior livable area: 2,938 sqft
Property
Parking
- Total spaces: 3
- Parking features: Air Conditioned Garage, Attached, Exterior Access Door, Finished Garage, Garage, Garage Door Opener, Inside Entrance, Private, RV Hook-Ups, RV Gated, RV Access/Parking, Workshop in Garage
- Attached garage spaces: 3
Features
- Stories: 1
- Patio & porch: Covered, Deck, Patio
- Exterior features: Courtyard, Deck, Patio, Private Yard, Sprinkler/Irrigation
- Has private pool: Yes
- Pool features: Fenced, Heated
- Has spa: Yes
- Spa features: In Ground, Outdoor Hot Tub
- Fencing: Block,Full
Lot
- Size: 0.46 Acres
- Features: 1/4 to 1 Acre Lot, Back Yard, Drip Irrigation/Bubblers, Desert Landscaping, Garden, Sprinklers In Rear, Landscaped
Details
- Parcel number: 16313104001
- Zoning description: Single Family
- Other equipment: Intercom
- Horse amenities: None
Construction
Type & style
- Home type: SingleFamily
- Architectural style: One Story
- Property subtype: Single Family Residence
Materials
- Frame, Stucco, Drywall
- Roof: Tile
Condition
- Good Condition,Resale,Fixer
- Year built: 1988
Utilities & green energy
- Electric: Photovoltaics None
- Sewer: Public Sewer
- Water: Public
- Utilities for property: Cable Available, Underground Utilities
Community & neighborhood
Security
- Security features: Security System Owned
Location
- Region: Las Vegas
Other
Other facts
- Listing agreement: Exclusive Right To Sell
- Listing terms: Cash,Conventional,VA Loan
- Ownership: Single Family Residential
Price history
| Date | Event | Price |
|---|---|---|
| 5/12/2025 | Sold | $670,000-4.3%$228/sqft |
Source: | ||
| 4/15/2025 | Contingent | $699,900$238/sqft |
Source: | ||
| 3/31/2025 | Price change | $699,900-5.4%$238/sqft |
Source: | ||
| 3/10/2025 | Listed for sale | $739,900-3.3%$252/sqft |
Source: | ||
| 12/7/2024 | Listing removed | $765,000$260/sqft |
Source: | ||
Public tax history
| Year | Property taxes | Tax assessment |
|---|---|---|
| 2025 | $4,521 +8.8% | $176,209 +7.6% |
| 2024 | $4,155 +10.1% | $163,728 +11.3% |
| 2023 | $3,775 +8% | $147,095 +7.9% |
Find assessor info on the county website
Neighborhood: Spring Valley
Nearby schools
GreatSchools rating
- 4/10Elaine Wynn Elementary SchoolGrades: PK-5Distance: 0.5 mi
- 8/10Kenny C Guinn Middle SchoolGrades: 6-8Distance: 1.2 mi
- 6/10Ed W Clark High SchoolGrades: 9-12Distance: 1.4 mi
Schools provided by the listing agent
- Elementary: Wynn, Elaine,Wynn, Elaine
- Middle: Guinn Kenny C.
- High: Clark Ed. W.
Source: LVR. This data may not be complete. We recommend contacting the local school district to confirm school assignments for this home.
Get a cash offer in 3 minutes
Find out how much your home could sell for in as little as 3 minutes with a no-obligation cash offer.
Estimated market value$653,000
Get a cash offer in 3 minutes
Find out how much your home could sell for in as little as 3 minutes with a no-obligation cash offer.
Estimated market value
$653,000


