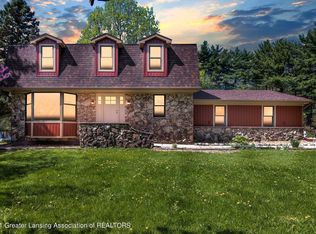Sold for $500,000
$500,000
5775 Zimmer Rd, Williamston, MI 48895
4beds
2,146sqft
Single Family Residence
Built in 1965
16.8 Acres Lot
$507,600 Zestimate®
$233/sqft
$2,736 Estimated rent
Home value
$507,600
Estimated sales range
Not available
$2,736/mo
Zestimate® history
Loading...
Owner options
Explore your selling options
What's special
Country Living at its best! Open House Saturday 9:30AM - 11:30AM! Don't miss this rare opportunity to own almost 17 acres of peaceful countryside in the highly sought after Williamston School District. This well-built one-owner home has been lovingly maintained for over 50 years and offers everything you need for comfortable rural living. The home features 4 spacious bedrooms, wood flooring, cozy family room with fireplace, abundant wildlife, large barn, Generac generator for peace of mind, and a tranquil setting with room to roam, garden, or explore. Call today for your private showing!
Zillow last checked: 8 hours ago
Listing updated: January 02, 2026 at 01:16pm
Listed by:
Thomas Barrett 517-449-2930,
Keller Williams Realty Lansing
Bought with:
Heidi Smith, 6501449541
Keller Williams Realty Lansing
Source: Greater Lansing AOR,MLS#: 288671
Facts & features
Interior
Bedrooms & bathrooms
- Bedrooms: 4
- Bathrooms: 3
- Full bathrooms: 2
- 1/2 bathrooms: 1
Primary bedroom
- Level: Second
- Area: 185.76 Square Feet
- Dimensions: 14.4 x 12.9
Bedroom 2
- Level: Second
- Area: 145.41 Square Feet
- Dimensions: 13.1 x 11.1
Bedroom 3
- Level: Second
- Area: 139.32 Square Feet
- Dimensions: 12.9 x 10.8
Bedroom 4
- Level: First
- Area: 134.16 Square Feet
- Dimensions: 10.4 x 12.9
Dining room
- Level: First
- Area: 134.31 Square Feet
- Dimensions: 11.1 x 12.1
Family room
- Level: First
- Area: 247.53 Square Feet
- Dimensions: 22.3 x 11.1
Kitchen
- Level: First
- Area: 158.51 Square Feet
- Dimensions: 13.1 x 12.1
Living room
- Level: First
- Area: 283.18 Square Feet
- Dimensions: 21.6 x 13.11
Other
- Level: First
- Area: 128.76 Square Feet
- Dimensions: 11.1 x 11.6
Heating
- Forced Air, Propane
Cooling
- Central Air
Appliances
- Included: Disposal, Washer, Refrigerator, Range, Oven, Dryer, Dishwasher
- Laundry: Main Level
Features
- Double Closet, Entrance Foyer, Laminate Counters, Storage
- Flooring: Carpet, Hardwood, Vinyl
- Basement: Block,Crawl Space,Full,Sump Pump
- Number of fireplaces: 1
Interior area
- Total structure area: 2,996
- Total interior livable area: 2,146 sqft
- Finished area above ground: 2,146
- Finished area below ground: 0
Property
Parking
- Total spaces: 4
- Parking features: Attached, Detached, Driveway, Garage, Storage, Water
- Attached garage spaces: 4
- Has uncovered spaces: Yes
Features
- Levels: Two
- Stories: 2
- Exterior features: Private Yard
- Pool features: None
- Spa features: None
Lot
- Size: 16.80 Acres
- Features: Agricultural, Back Yard, Front Yard, Landscaped, Level, Many Trees, Private, Views, Wooded
Details
- Foundation area: 850
- Parcel number: 33030310100007
- Zoning description: Zoning
- Other equipment: Generator
Construction
Type & style
- Home type: SingleFamily
- Architectural style: Traditional
- Property subtype: Single Family Residence
Materials
- Brick, Vinyl Siding
- Foundation: Block
- Roof: Shingle
Condition
- Year built: 1965
Utilities & green energy
- Sewer: Septic Tank
- Water: Well
Community & neighborhood
Location
- Region: Williamston
- Subdivision: None
Other
Other facts
- Listing terms: Cash,Conventional
- Road surface type: Asphalt, Concrete, Paved
Price history
| Date | Event | Price |
|---|---|---|
| 1/2/2026 | Sold | $500,000-5.5%$233/sqft |
Source: | ||
| 12/18/2025 | Pending sale | $529,000$247/sqft |
Source: | ||
| 12/10/2025 | Contingent | $529,000$247/sqft |
Source: | ||
| 9/16/2025 | Price change | $529,000-5.5%$247/sqft |
Source: | ||
| 7/25/2025 | Price change | $560,000-5.1%$261/sqft |
Source: | ||
Public tax history
| Year | Property taxes | Tax assessment |
|---|---|---|
| 2024 | $6,385 | $191,900 +5% |
| 2023 | -- | $182,800 +12.7% |
| 2022 | -- | $162,200 +2.3% |
Find assessor info on the county website
Neighborhood: 48895
Nearby schools
GreatSchools rating
- 8/10Williamston Explorer Elementary SchoolGrades: 3-5Distance: 4.8 mi
- 8/10Williamston Middle SchoolGrades: 6-8Distance: 4.5 mi
- 9/10Williamston High SchoolGrades: 9-12Distance: 4.3 mi
Schools provided by the listing agent
- High: Williamston
Source: Greater Lansing AOR. This data may not be complete. We recommend contacting the local school district to confirm school assignments for this home.
Get pre-qualified for a loan
At Zillow Home Loans, we can pre-qualify you in as little as 5 minutes with no impact to your credit score.An equal housing lender. NMLS #10287.
Sell for more on Zillow
Get a Zillow Showcase℠ listing at no additional cost and you could sell for .
$507,600
2% more+$10,152
With Zillow Showcase(estimated)$517,752
