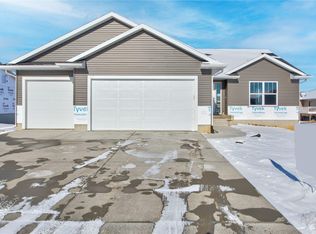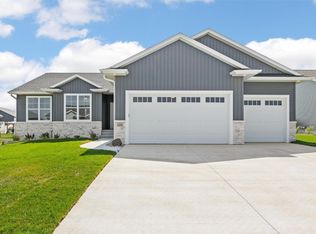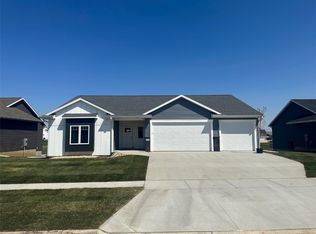**PICTURES ARE OF A SIMILAR PROPERTY. WHAT A VALUE 1707 SQ. FT. RANCH HOME FEATURES 2X6 CONSTRUCTION, DAYLIGHT WINDOWS IN LOWER LEVEL, VINYL SIDING W/PARTIAL STONE ACCENTS, ENERGY EFFICIENT AND THE QUALITY YOU EXPECT IN A NEW HOME. ALSO FEATURES HARDWOOD FLOORS IN THE KITCHEN/DINING AREA AND TILE FLOORS IN THE BATHS/1ST FLOOR UTILITY. CHECK OUT THIS OPEN FLOOR PLAN WITH OPTIONAL FINISHED LOWER LEVEL, WHITE MISSION STYLE DOORS W/DARK TRIM, DOVE TAIL CABINETRY THROUGHOUT, XXL 3-STALL GARAGE AND GAS FIREPLACE. QUALITY AT AN AFFORDABLE PRICE!
This property is off market, which means it's not currently listed for sale or rent on Zillow. This may be different from what's available on other websites or public sources.



