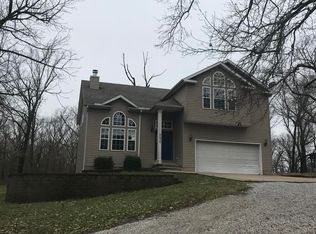Custom home on approximately 4 wooded acres. This beautiful Farmhouse style home was crafted for the way you live with 3,550 livable square feet and 5,170 total square feet. A welcoming front covered porch offers beautiful curb appeal and front yard living. Greet your guest in the spacious foyer with views of the great room, formal dining room, kitchen, sunroom, and backyard beyond. The well-equipped kitchen comes complete with beautiful oak cabinetry, ample countertop space, an electric oven/range, and built-in microwave. The casual dining area is adjacent to the kitchen with ample natural light, views of the backyard and provides a convenient and intimate setting. The great room is the perfect setting for relaxation with its soaring high vaulted ceilings and impressive brick fireplace. The formal dining room showcases French doors and beautiful oak trim for formal entertaining or can be a versatile flex room with endless possibilities to suit your needs. Sizable secondary bedrooms feature beautiful tray ceilings that provide drama. The primary bedroom suite is in the back of the home for a more intimate, private setting. The primary bedroom suite showcases a stunning vaulted tray ceiling, plenty of closet space, dual vanity, walk-in shower, and large soaking tub. A versatile finished walk-out basement offers endless possibilities with a brick fireplace, additional bedrooms, full kitchen, bathroom, 400 sq. ft. storage room, and a spacious entertaining space. The New Aire fireplace in the basement is vented to heat the home in the winter. The bathroom in the basement is a storm shelter with concrete walls and ceiling for peace of mind. The luxury outdoor living space is ideal for outdoor living and entertaining. The backyard comes complete with a pool house, 10,000 gallon pool, views of the woods, covered deck and porch, and a spacious grass area. In addition, the home comes with an attached two-car garage in the front, an attached lawn equipment garage in the basement , a detached 840 sq. ft. wired workshop with an unfinished 540 sq. ft. apartment above the workshop. Additional features in this home include ample storage space, doors/windows are Wenco thermal glass plus storm windows, all electric utilities, private well and septic system, wired for a security system, landline, and cable TV. Thoughtful custom finishes highlight every room in this home. Don't miss this opportunity--call today to schedule an appointment! Seller to pay buyer's agent a flat fee of $5,000--contact owner for more details.
This property is off market, which means it's not currently listed for sale or rent on Zillow. This may be different from what's available on other websites or public sources.
