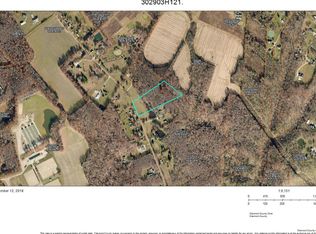Sold for $341,500
$341,500
5777 Baas Rd, Batavia, OH 45103
3beds
1,873sqft
Single Family Residence
Built in 1976
1.1 Acres Lot
$361,600 Zestimate®
$182/sqft
$2,130 Estimated rent
Home value
$361,600
$318,000 - $409,000
$2,130/mo
Zestimate® history
Loading...
Owner options
Explore your selling options
What's special
Your home search will be over once you step into this beautiful custom remodeled home situated on one acre. This home has been completely remodeled from head to toe with high end finishes! Features new 3D roof, vinyl windows, Rheem HVAC, LVT flooring throughout, new custom tile baths, new kitchen with solid wood cabinets, quartz countertops, farm sink, black SS appliances, exterior/interior paint, interior doors & hardware, lighting and the list goes on & on! 24x42 detached garage with concrete floors and electric. Pre-inspected by Good Eye Home Inspections on 1/24/25. Agent related to Seller.
Zillow last checked: 8 hours ago
Listing updated: February 21, 2025 at 11:20am
Listed by:
Rebecca L Gilley 513-252-9566,
Coldwell Banker Realty, Anders 513-474-5000
Bought with:
Shelley McCune, 2015005038
eXp Realty
Source: Cincy MLS,MLS#: 1829626 Originating MLS: Cincinnati Area Multiple Listing Service
Originating MLS: Cincinnati Area Multiple Listing Service

Facts & features
Interior
Bedrooms & bathrooms
- Bedrooms: 3
- Bathrooms: 2
- Full bathrooms: 2
Primary bedroom
- Features: Bath Adjoins
- Level: First
- Area: 210
- Dimensions: 15 x 14
Bedroom 2
- Level: First
- Area: 117
- Dimensions: 13 x 9
Bedroom 3
- Level: First
- Area: 117
- Dimensions: 13 x 9
Bedroom 4
- Area: 0
- Dimensions: 0 x 0
Bedroom 5
- Area: 0
- Dimensions: 0 x 0
Primary bathroom
- Features: Built-In Shower Seat, Shower, Tile Floor, Marb/Gran/Slate
Bathroom 1
- Features: Full
- Level: First
Bathroom 2
- Features: Full
- Level: First
Dining room
- Features: Other
- Level: First
- Area: 88
- Dimensions: 11 x 8
Family room
- Features: Walkout, Fireplace, Other
- Area: 576
- Dimensions: 24 x 24
Kitchen
- Features: Quartz Counters, Solid Surface Ctr, Kitchen Island, Wood Cabinets, Other
- Area: 99
- Dimensions: 11 x 9
Living room
- Features: Walkout, Fireplace, Other
- Area: 276
- Dimensions: 23 x 12
Office
- Area: 0
- Dimensions: 0 x 0
Heating
- Electric, Forced Air, Heat Pump
Cooling
- Central Air
Appliances
- Included: Dishwasher, Microwave, Oven/Range, Refrigerator, Electric Water Heater
Features
- Ceiling Fan(s)
- Doors: Multi Panel Doors
- Windows: Picture, Double Hung, Vinyl
- Basement: Crawl Space
- Number of fireplaces: 2
- Fireplace features: Brick, Wood Burning, Family Room, Living Room
Interior area
- Total structure area: 1,873
- Total interior livable area: 1,873 sqft
Property
Parking
- Total spaces: 6
- Parking features: Gravel
- Garage spaces: 6
Features
- Levels: One
- Stories: 1
- Patio & porch: Deck
Lot
- Size: 1.10 Acres
- Features: 1 to 4.9 Acres
- Topography: Cleared,Level
Details
- Additional structures: Other
- Parcel number: 302903H111
- Zoning description: Residential
Construction
Type & style
- Home type: SingleFamily
- Architectural style: Ranch
- Property subtype: Single Family Residence
Materials
- Brick
- Foundation: Block
- Roof: Shingle
Condition
- New construction: No
- Year built: 1976
Utilities & green energy
- Electric: 220 Volts
- Gas: None
- Sewer: Septic Tank
- Water: Cistern
Community & neighborhood
Security
- Security features: Carbon Monoxide Detector(s), Smoke Alarm
Location
- Region: Batavia
HOA & financial
HOA
- Has HOA: No
Other
Other facts
- Listing terms: Special Financing,FHA
Price history
| Date | Event | Price |
|---|---|---|
| 2/21/2025 | Sold | $341,500+3.5%$182/sqft |
Source: | ||
| 2/3/2025 | Pending sale | $330,000$176/sqft |
Source: | ||
| 1/31/2025 | Listed for sale | $330,000+73.7%$176/sqft |
Source: | ||
| 9/6/2024 | Sold | $190,000-11.6%$101/sqft |
Source: | ||
| 8/20/2024 | Pending sale | $215,000$115/sqft |
Source: | ||
Public tax history
| Year | Property taxes | Tax assessment |
|---|---|---|
| 2024 | $2,588 -0.1% | $65,910 |
| 2023 | $2,590 +12.5% | $65,910 +21.6% |
| 2022 | $2,301 +6.2% | $54,190 |
Find assessor info on the county website
Neighborhood: 45103
Nearby schools
GreatSchools rating
- 6/10Clermont Northeastern Elementary SchoolGrades: K-5Distance: 3.3 mi
- 3/10Clermont Northeastern Middle SchoolGrades: 6-8Distance: 3.3 mi
- 4/10Clermont Northeastern High SchoolGrades: 9-12Distance: 3.3 mi
Get a cash offer in 3 minutes
Find out how much your home could sell for in as little as 3 minutes with a no-obligation cash offer.
Estimated market value$361,600
Get a cash offer in 3 minutes
Find out how much your home could sell for in as little as 3 minutes with a no-obligation cash offer.
Estimated market value
$361,600
