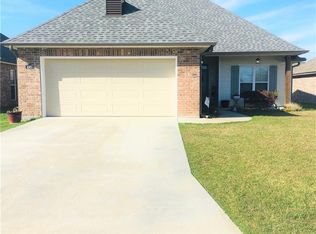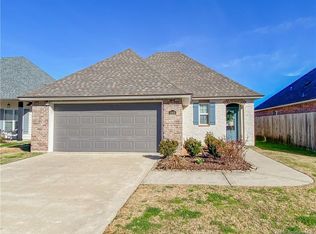Sold
Price Unknown
5777 Kings Canyon Rd, Iowa, LA 70647
3beds
1,642sqft
Single Family Residence, Residential
Built in 2019
5,662.8 Square Feet Lot
$197,500 Zestimate®
$--/sqft
$2,039 Estimated rent
Home value
$197,500
$178,000 - $219,000
$2,039/mo
Zestimate® history
Loading...
Owner options
Explore your selling options
What's special
Welcome to this charming 3-bedroom, 2-bathroom home nestled in one of Bell City's most welcoming neighborhoods. The sense of community here is palpable - from children playing together in their yards to neighbors gathering for impromptu weekend barbecues. Located within the sought-after Bell City School Zone. Inside, this well-maintained home offers an open floor plan anchored by wood floors in the living room and ceramic tile throughout the kitchen and wet areas. While showing the character of a well-loved home, it retains desirable features including granite countertops, birch cabinets, and a corner fireplace with granite mantle. The master suite provides a private retreat with its double vanity, separate shower, garden tub, and walk-in closet. Energy-conscious features include a tankless gas water heater and radiant barrier decking. The backyard patio is covered making it perfect for summer gatherings or watching the kids play. This isn't just a house; it's an opportunity to join a tight-knit community where neighbors become friends and children thrive.
Zillow last checked: 8 hours ago
Listing updated: July 11, 2025 at 11:25am
Listed by:
Haley Bonin 337-764-9015,
Keller Williams Realty Lake Ch
Bought with:
Amy E Kratzer, 995708561
The Key Group Realty, LLC
Source: SWLAR,MLS#: SWL24007047
Facts & features
Interior
Bedrooms & bathrooms
- Bedrooms: 3
- Bathrooms: 2
- Full bathrooms: 2
- Main level bathrooms: 2
- Main level bedrooms: 3
Heating
- Central
Cooling
- Central Air
Appliances
- Included: Dishwasher, Disposal, Microwave
Features
- Pantry
- Has basement: No
- Has fireplace: Yes
- Fireplace features: Gas
Interior area
- Total structure area: 2,255
- Total interior livable area: 1,642 sqft
Property
Parking
- Total spaces: 2
- Parking features: Garage
- Attached garage spaces: 2
Features
- Patio & porch: Covered, Concrete, Patio
- Pool features: None
- Spa features: None
Lot
- Size: 5,662 sqft
- Dimensions: 50 x 115
- Features: Regular Lot
Details
- Parcel number: 00044091DD
- Zoning description: Residential
- Special conditions: Standard
Construction
Type & style
- Home type: SingleFamily
- Architectural style: Traditional
- Property subtype: Single Family Residence, Residential
Materials
- Brick, Stucco
- Foundation: Slab
- Roof: Shingle
Condition
- New Construction,Turnkey
- New construction: No
- Year built: 2019
Details
- Builder name: DSLD
Utilities & green energy
- Sewer: Public Sewer
- Water: Public
- Utilities for property: Electricity Available, Sewer Available, Water Available
Community & neighborhood
Security
- Security features: Smoke Detector(s), Security System
Location
- Region: Iowa
- Subdivision: Oak Grove
HOA & financial
HOA
- Has HOA: Yes
- HOA fee: $360 annually
Price history
| Date | Event | Price |
|---|---|---|
| 6/6/2025 | Sold | -- |
Source: SWLAR #SWL24007047 Report a problem | ||
| 5/16/2025 | Pending sale | $199,900$122/sqft |
Source: Greater Southern MLS #SWL24007047 Report a problem | ||
| 4/21/2025 | Price change | $199,900-2.4%$122/sqft |
Source: Greater Southern MLS #SWL24007047 Report a problem | ||
| 3/13/2025 | Price change | $204,900-2%$125/sqft |
Source: Greater Southern MLS #SWL24007047 Report a problem | ||
| 1/27/2025 | Price change | $209,000-2.8%$127/sqft |
Source: Greater Southern MLS #SWL24007047 Report a problem | ||
Public tax history
| Year | Property taxes | Tax assessment |
|---|---|---|
| 2024 | $851 +2.2% | $8,420 |
| 2023 | $833 +1% | $8,420 |
| 2022 | $825 -8.6% | $8,420 |
Find assessor info on the county website
Neighborhood: 70647
Nearby schools
GreatSchools rating
- 6/10Bell City High SchoolGrades: PK-12Distance: 9 mi
Schools provided by the listing agent
- Elementary: Bell City
- Middle: Bell City
- High: Bell City
Source: SWLAR. This data may not be complete. We recommend contacting the local school district to confirm school assignments for this home.
Sell with ease on Zillow
Get a Zillow Showcase℠ listing at no additional cost and you could sell for —faster.
$197,500
2% more+$3,950
With Zillow Showcase(estimated)$201,450

