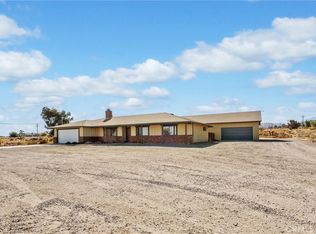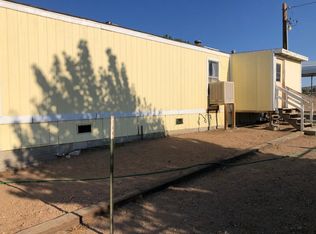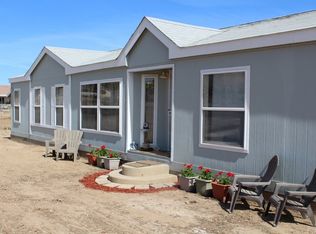Sold for $370,000
Listing Provided by:
MARILYNDA WATTS DRE #01830258 909-985-0539,
Price Real Estate Group, Inc
Bought with: SARAH GILLEN, BROKER
$370,000
5777 Sunny Slope Rd, Phelan, CA 92371
3beds
1,664sqft
Manufactured Home
Built in 1997
1.97 Acres Lot
$368,900 Zestimate®
$222/sqft
$2,285 Estimated rent
Home value
$368,900
$332,000 - $409,000
$2,285/mo
Zestimate® history
Loading...
Owner options
Explore your selling options
What's special
Welcome home to your escape from the fast-paced city life and immerse into your own private slice of tranquility and breathtaking views! $$$ This home qualifies for USDA Rural Loan 0% Down Loan if you qualify. This beautiful and clean turnkey manufactured home on Permanent Foundation boasts 3 bedrooms and 2 bathrooms with 1,664 SQFT, a 3-Car Detached Garage with concrete parking spaces, and new Septic Tank on 1.97 fenced ACRES. This home has luxury tile throughout most of the home and offers a spacious split Open Floor Plan with a large Living Room featuring vaulted ceilings, ceiling fan and a Pellet Stove area. The Family Room includes a cozy Wood-Burning Fireplace and ceiling fan. There is a separate Dining area, Kitchen with Appliances and Breakfast Bar with tiled countertop, and a Food Pantry. The convenience continues with a separate Laundry Room with Cabinets. The Master Suite has laminate wood flooring, walk-in closet and ceiling fan. The Master Bathroom features a Deep Oval Bathtub, 2 separate Vanities with additional cabinets and separate Shower. The additional 2 Bedrooms are carpeted with built in BUNK BEDS for the kids in one of those bedrooms. There is a 2nd Bathroom for family and guests. The 3-Car detached garage includes built in wood shelving and work benches. There is a covered patio with amazing mountain and desert views! Solar Panels leased on a monthly of $.01760 per kWh. This property is located just a short distance off a paved road and is also zoned for horses, so off-road enthusiasts bring your toys and animals. This property is in the popular Snowline School District and offers a great central location with quick access to town as well as the freeway for commuting making it ideal for a peaceful yet connected lifestyle. Make this your escape from the hustle and bustle of the city. Contact us today to schedule a viewing. This property is a Must See!!!
Zillow last checked: 8 hours ago
Listing updated: August 09, 2025 at 07:30am
Listing Provided by:
MARILYNDA WATTS DRE #01830258 909-985-0539,
Price Real Estate Group, Inc
Bought with:
SARAH GILLEN, DRE #01383297
SARAH GILLEN, BROKER
Source: CRMLS,MLS#: IV25139785 Originating MLS: California Regional MLS
Originating MLS: California Regional MLS
Facts & features
Interior
Bedrooms & bathrooms
- Bedrooms: 3
- Bathrooms: 2
- Full bathrooms: 2
- Main level bathrooms: 2
- Main level bedrooms: 3
Primary bedroom
- Features: Primary Suite
Bedroom
- Features: All Bedrooms Down
Bathroom
- Features: Bathroom Exhaust Fan, Bathtub, Dual Sinks, Soaking Tub, Separate Shower, Tub Shower, Vanity, Walk-In Shower
Family room
- Features: Separate Family Room
Kitchen
- Features: Kitchen/Family Room Combo, Tile Counters
Heating
- Central, Floor Furnace, Fireplace(s), Propane, Pellet Stove, Wood Stove
Cooling
- Evaporative Cooling
Appliances
- Included: Gas Range, Refrigerator, Dryer, Washer
- Laundry: Inside, Laundry Room
Features
- Breakfast Bar, Ceiling Fan(s), Ceramic Counters, Separate/Formal Dining Room, High Ceilings, Laminate Counters, Open Floorplan, Pantry, Bar, All Bedrooms Down, Primary Suite
- Flooring: Laminate, Tile
- Has fireplace: Yes
- Fireplace features: Family Room, Living Room, Pellet Stove, Wood Burning
- Common walls with other units/homes: No Common Walls
Interior area
- Total interior livable area: 1,664 sqft
Property
Parking
- Total spaces: 3
- Parking features: Concrete, Door-Multi, Direct Access, Garage
- Garage spaces: 3
Features
- Levels: One
- Stories: 1
- Entry location: Gound Level
- Patio & porch: Rear Porch, Concrete, Covered
- Pool features: None
- Fencing: Chain Link
- Has view: Yes
- View description: Desert, Mountain(s)
Lot
- Size: 1.97 Acres
- Features: Horse Property, Lot Over 40000 Sqft
Details
- Parcel number: 3037241120000
- Zoning: PH/RL
- Special conditions: Standard
- Horses can be raised: Yes
- Horse amenities: Riding Trail
Construction
Type & style
- Home type: MobileManufactured
- Property subtype: Manufactured Home
Materials
- Foundation: Permanent
- Roof: Composition,Shingle
Condition
- Turnkey
- New construction: No
- Year built: 1997
Utilities & green energy
- Sewer: Septic Type Unknown
- Water: Public
- Utilities for property: Electricity Connected, Natural Gas Not Available, Propane, Sewer Not Available, Water Connected
Community & neighborhood
Security
- Security features: Carbon Monoxide Detector(s), Smoke Detector(s)
Community
- Community features: Horse Trails, Rural
Location
- Region: Phelan
Other
Other facts
- Listing terms: Cash,Conventional,FHA,Submit
- Road surface type: Unimproved
Price history
| Date | Event | Price |
|---|---|---|
| 8/8/2025 | Sold | $370,000$222/sqft |
Source: | ||
| 7/4/2025 | Pending sale | $370,000$222/sqft |
Source: | ||
| 6/25/2025 | Listed for sale | $370,000+51%$222/sqft |
Source: | ||
| 8/28/2020 | Sold | $245,000+2.1%$147/sqft |
Source: | ||
| 7/14/2020 | Pending sale | $239,900$144/sqft |
Source: PROVIDENCE REALTY #IV20136089 Report a problem | ||
Public tax history
| Year | Property taxes | Tax assessment |
|---|---|---|
| 2025 | $3,304 +6.8% | $265,196 +2% |
| 2024 | $3,095 +1.2% | $259,996 +2% |
| 2023 | $3,058 +2.4% | $254,898 +2% |
Find assessor info on the county website
Neighborhood: 92371
Nearby schools
GreatSchools rating
- 3/10Phelan Elementary SchoolGrades: K-5Distance: 2.2 mi
- 3/10Pinon Mesa Middle SchoolGrades: 6-8Distance: 2.1 mi
- 5/10Serrano High SchoolGrades: 9-12Distance: 2.1 mi
Get a cash offer in 3 minutes
Find out how much your home could sell for in as little as 3 minutes with a no-obligation cash offer.
Estimated market value$368,900
Get a cash offer in 3 minutes
Find out how much your home could sell for in as little as 3 minutes with a no-obligation cash offer.
Estimated market value
$368,900


