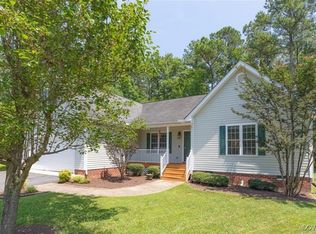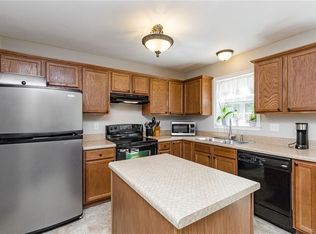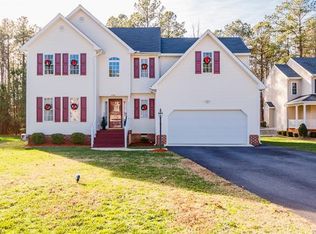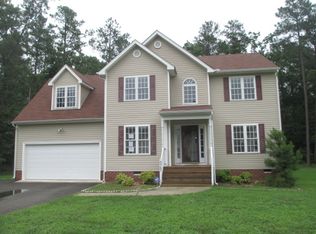Sold for $408,000
$408,000
5778 S Jessup Rd, Chesterfield, VA 23832
4beds
2,084sqft
Single Family Residence
Built in 2006
9,496.08 Square Feet Lot
$404,100 Zestimate®
$196/sqft
$2,558 Estimated rent
Home value
$404,100
$384,000 - $424,000
$2,558/mo
Zestimate® history
Loading...
Owner options
Explore your selling options
What's special
Back on the market—buyer financing fell through. No fault of the seller. Tucked at the end of a quiet cul-de-sac, this beautifully updated home offers modern finishes and thoughtful upgrades throughout. The updated kitchen features quartz countertops, new appliances, and refreshed cabinetry, while the hall baths have been renovated with new fixtures and tile work in the primary bathroom. The main level boasts new luxury vinyl flooring, while brand-new carpet adds comfort upstairs. All-new light fixtures and plumbing fixtures bring a fresh, modern feel throughout the home.
Upstairs, the oversized fourth bedroom serves as a versatile bonus room, perfect for a playroom, office, or additional living space. The spacious two-car garage provides extra storage, making this home as functional as it is stylish.
Outside, enjoy the fenced backyard, a large rear deck, and a covered front porch, offering plenty of space for relaxation and entertaining. A newly installed vapor barrier and water removal system with sump pumps ensure peace of mind in the crawlspace. The expansive yard and detached shed add even more convenience to this move-in-ready home.
A rare find with so many upgrades—don’t miss this opportunity!
Zillow last checked: 8 hours ago
Listing updated: May 29, 2025 at 09:04am
Listed by:
Devin Moore 703-782-4422,
Innovation Properties, LLC
Bought with:
Kelly Ross, 0225256215
Liz Moore & Associates
Justine Rice, 0225222952
Liz Moore & Associates
Source: CVRMLS,MLS#: 2506472 Originating MLS: Central Virginia Regional MLS
Originating MLS: Central Virginia Regional MLS
Facts & features
Interior
Bedrooms & bathrooms
- Bedrooms: 4
- Bathrooms: 3
- Full bathrooms: 2
- 1/2 bathrooms: 1
Other
- Description: Tub & Shower
- Level: Second
Half bath
- Level: First
Heating
- Electric, Forced Air, Heat Pump, Zoned
Cooling
- Electric, Zoned
Features
- Has basement: No
- Attic: Pull Down Stairs
Interior area
- Total interior livable area: 2,084 sqft
- Finished area above ground: 2,084
- Finished area below ground: 0
Property
Parking
- Total spaces: 2
- Parking features: Attached, Garage
- Attached garage spaces: 2
Features
- Levels: Two
- Stories: 2
- Pool features: None
Lot
- Size: 9,496 sqft
Details
- Parcel number: 768682223300000
- Zoning description: R9
- Special conditions: Corporate Listing
Construction
Type & style
- Home type: SingleFamily
- Architectural style: Colonial
- Property subtype: Single Family Residence
Materials
- Block, Vinyl Siding
- Roof: Composition
Condition
- Resale
- New construction: No
- Year built: 2006
Utilities & green energy
- Sewer: Public Sewer
- Water: Public
Community & neighborhood
Location
- Region: Chesterfield
- Subdivision: Kings Grove
HOA & financial
HOA
- Has HOA: Yes
- HOA fee: $125 annually
Other
Other facts
- Ownership: Corporate
- Ownership type: Corporation
Price history
| Date | Event | Price |
|---|---|---|
| 5/27/2025 | Sold | $408,000+3.3%$196/sqft |
Source: | ||
| 5/1/2025 | Pending sale | $395,000$190/sqft |
Source: | ||
| 4/25/2025 | Price change | $395,000+1.8%$190/sqft |
Source: | ||
| 3/18/2025 | Pending sale | $387,879$186/sqft |
Source: | ||
| 3/14/2025 | Listed for sale | $387,879+55.2%$186/sqft |
Source: | ||
Public tax history
Tax history is unavailable.
Find assessor info on the county website
Neighborhood: 23832
Nearby schools
GreatSchools rating
- 3/10J G Hening Elementary SchoolGrades: PK-5Distance: 1.8 mi
- 5/10Manchester Middle SchoolGrades: 6-8Distance: 2.6 mi
- 1/10Meadowbrook High SchoolGrades: 9-12Distance: 1.9 mi
Schools provided by the listing agent
- Elementary: Hening
- Middle: Manchester
- High: Meadowbrook
Source: CVRMLS. This data may not be complete. We recommend contacting the local school district to confirm school assignments for this home.
Get a cash offer in 3 minutes
Find out how much your home could sell for in as little as 3 minutes with a no-obligation cash offer.
Estimated market value
$404,100



