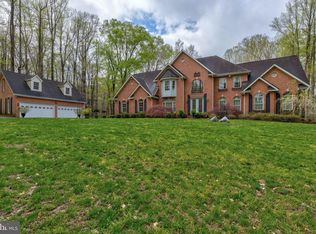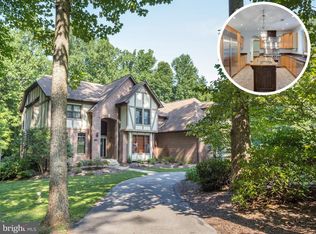Sold for $1,650,000
Zestimate®
$1,650,000
5779 Pindell Rd, Lothian, MD 20711
4beds
3,729sqft
Single Family Residence
Built in 2005
39.81 Acres Lot
$1,650,000 Zestimate®
$442/sqft
$4,458 Estimated rent
Home value
$1,650,000
$1.53M - $1.77M
$4,458/mo
Zestimate® history
Loading...
Owner options
Explore your selling options
What's special
Equestrian Lifestyle with Refined Living at Thanksgiving Farm. Nestled in the rolling countryside of bucolic Lothian, Maryland, Thanksgiving Farm is a premier equestrian property designed with both the serious horse enthusiast and discerning homeowner in mind. This exceptional 2005 custom brick colonial, designed by renowned architect William E. Poole, offers over 3 finished levels of elegant living space—including 4 spacious bedrooms, 3.5 baths, and a stunning club room perfect for entertaining or relaxing after a day in the saddle. Set on an expansive and thoughtfully developed property of almost 40 acres, the farm features more than 40 stalls across four barns, each offering a minimum of 10 stalls—ideal for private operations, or training programs, or boarding facilities with a potential gross income of $30,000 per month. A studio apartment attached to the indoor arena and a tiny house with one of the barns provide flexible housing options for staff, or guests. Equestrian amenities are truly exceptional. The 72' x 132' indoor arena, built in 2005, boasts premium sand footing treated with magnesium for dust control and blue stone blend for optimal traction—perfect for year-round training. There is also a three-bay over-sized detached garage (27' x 36'), ideal for farm vehicles, trailers, and additional storage. The property is supported by two wells and two septic systems—one original to the property and another installed for the newer main residence—ensuring reliable, modern infrastructure. Located just 10 minutes from the PG Equestrian Center, and close to shopping, dining, and major commuter routes, Thanksgiving Farm offers the perfect blend of rural tranquility and urban convenience. This is a rare opportunity to own a fully equipped equestrian estate in one of Maryland’s most desirable riding communities. Be sure to check out our 3D virtual tour. Shown by appointment only.
Zillow last checked: 8 hours ago
Listing updated: August 25, 2025 at 12:46pm
Listed by:
Laura-Lee Jones 410-707-7246,
Long & Foster Real Estate, Inc.,
Listing Team: The Laura Jones Team
Bought with:
AMELIA SMITH, 649879
Redfin Corp
Source: Bright MLS,MLS#: MDAA2118386
Facts & features
Interior
Bedrooms & bathrooms
- Bedrooms: 4
- Bathrooms: 4
- Full bathrooms: 3
- 1/2 bathrooms: 1
- Main level bathrooms: 1
Basement
- Area: 1369
Heating
- Zoned, Heat Pump, Electric, Propane
Cooling
- Central Air, Ceiling Fan(s), Electric
Appliances
- Included: Microwave, Cooktop, Dishwasher, Energy Efficient Appliances, Dryer, ENERGY STAR Qualified Washer, ENERGY STAR Qualified Refrigerator, Exhaust Fan, Oven, Water Treat System, Electric Water Heater
- Laundry: Upper Level
Features
- Attic, Soaking Tub, Bathroom - Walk-In Shower, Breakfast Area, Built-in Features, Ceiling Fan(s), Dining Area, Family Room Off Kitchen, Floor Plan - Traditional, Formal/Separate Dining Room, Kitchen Island, Kitchen - Table Space, Pantry, Recessed Lighting, Studio, Walk-In Closet(s), Bar, 9'+ Ceilings, Cathedral Ceiling(s), Tray Ceiling(s)
- Flooring: Wood, Vinyl
- Doors: French Doors
- Windows: Double Hung, Double Pane Windows, Bay/Bow, Screens, Skylight(s)
- Basement: Partial,Connecting Stairway,Full,Heated,Improved,Exterior Entry,Walk-Out Access,Workshop
- Number of fireplaces: 2
- Fireplace features: Gas/Propane, Mantel(s)
Interior area
- Total structure area: 4,429
- Total interior livable area: 3,729 sqft
- Finished area above ground: 3,060
- Finished area below ground: 669
Property
Parking
- Total spaces: 3
- Parking features: Storage, Oversized, Driveway, Detached
- Garage spaces: 3
- Has uncovered spaces: Yes
- Details: Garage Sqft: 972
Accessibility
- Accessibility features: None
Features
- Levels: Three
- Stories: 3
- Patio & porch: Patio, Porch
- Exterior features: Storage
- Pool features: None
- Fencing: Board,Vinyl
- Has view: Yes
- View description: Pasture
Lot
- Size: 39.81 Acres
- Features: Wooded, Private, Stream/Creek
Details
- Additional structures: Above Grade, Below Grade, Outbuilding
- Parcel number: 020800090004971
- Zoning: RA
- Special conditions: Standard
- Horses can be raised: Yes
- Horse amenities: Arena, Horses Allowed, Paddocks, Riding Ring, Stable(s)
Construction
Type & style
- Home type: SingleFamily
- Architectural style: Colonial
- Property subtype: Single Family Residence
Materials
- Brick, Vinyl Siding
- Foundation: Concrete Perimeter
- Roof: Architectural Shingle
Condition
- New construction: No
- Year built: 2005
Details
- Builder model: Wakefield
Utilities & green energy
- Electric: 200+ Amp Service
- Sewer: Private Septic Tank
- Water: Well
- Utilities for property: Underground Utilities, Propane
Community & neighborhood
Security
- Security features: Smoke Detector(s)
Location
- Region: Lothian
- Subdivision: None
Other
Other facts
- Listing agreement: Exclusive Right To Sell
- Listing terms: Cash,Conventional,Farm Credit Service
- Ownership: Fee Simple
- Road surface type: Gravel
Price history
| Date | Event | Price |
|---|---|---|
| 8/25/2025 | Sold | $1,650,000-8.3%$442/sqft |
Source: | ||
| 8/22/2025 | Pending sale | $1,799,980$483/sqft |
Source: | ||
| 8/6/2025 | Contingent | $1,799,980$483/sqft |
Source: | ||
| 7/18/2025 | Price change | $1,799,980-5.2%$483/sqft |
Source: | ||
| 6/17/2025 | Listed for sale | $1,899,000+227.4%$509/sqft |
Source: | ||
Public tax history
| Year | Property taxes | Tax assessment |
|---|---|---|
| 2025 | -- | $686,600 +4.8% |
| 2024 | $7,174 +5.3% | $655,200 +5% |
| 2023 | $6,812 +7.5% | $623,800 +2.8% |
Find assessor info on the county website
Neighborhood: 20711
Nearby schools
GreatSchools rating
- 7/10Traceys Elementary SchoolGrades: PK-5Distance: 4.8 mi
- 8/10Southern Middle SchoolGrades: 6-8Distance: 4.7 mi
- 6/10Southern High SchoolGrades: 9-12Distance: 6.4 mi
Schools provided by the listing agent
- District: Anne Arundel County Public Schools
Source: Bright MLS. This data may not be complete. We recommend contacting the local school district to confirm school assignments for this home.
Get a cash offer in 3 minutes
Find out how much your home could sell for in as little as 3 minutes with a no-obligation cash offer.
Estimated market value$1,650,000
Get a cash offer in 3 minutes
Find out how much your home could sell for in as little as 3 minutes with a no-obligation cash offer.
Estimated market value
$1,650,000

