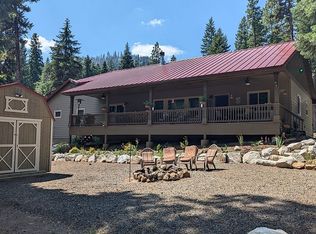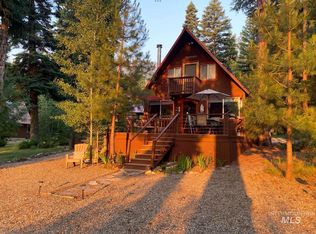BEAUTIFUL LAKE VIEW home. Sit and enjoy the sounds of the breeze while on the covered deck enjoying the lake view. Two bedroom, 2 bath home with granite counter tops, bamboo flooring, your own den and an amazing fireplace in the living room. Lots of extra storage for your stuff or your guests with an insulated bunkhouse, an oversized 2-car garage, tool shed and a dry mobile home under a snow roof. Great location with easy access to your recreational desires.
This property is off market, which means it's not currently listed for sale or rent on Zillow. This may be different from what's available on other websites or public sources.

