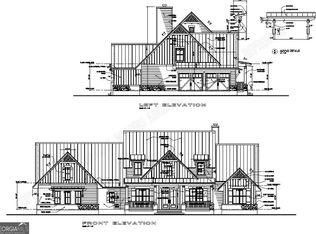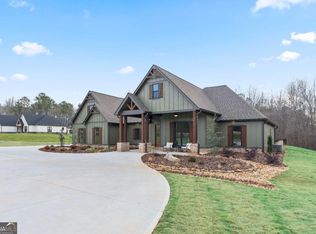Closed
$840,000
578 Price Rd, Carrollton, GA 30116
4beds
--sqft
Single Family Residence
Built in 2025
4 Acres Lot
$840,200 Zestimate®
$--/sqft
$2,868 Estimated rent
Home value
$840,200
$790,000 - $899,000
$2,868/mo
Zestimate® history
Loading...
Owner options
Explore your selling options
What's special
Custom Built New Construction! Brody Barndominium/Farmhouse / No HOA! Welcome to Wilder's Way Subdivision in Carrollton. This newly constructed, custom designed Brody Barndominium - style farmhouse offers a spacious and thoughtfully designed layout with no HOA restrictions. Main level features three generously sized bedrooms and 2.5 bathrooms. Expansive owner's suite with exceptional closet space and direct access to the laundry room. Two additional bedrooms connected connected by a Jack and Jill bathroom. Chef's kitchen with a central island, stainless steel appliances, quartz countertops and a walk-in pantry. Vaulted ceilings in the family room and kitchen with 9-foot ceilings in bedrooms. Upper level with additional bedroom, full bathroom and a versatile bonus room - 8-foot ceilings throughout. Interior highlights feature hardwood flooring throughout the main living areas. Stylish tile in all bathrooms, laundry room and mud room. Sliding glass doors from both the dining room and owner's suite. Exterior and garage amenities include inviting covered front porch, plus side and rear patios ideal for outdoor living. Board and batten siding on the front facade with hardi plank on three sides. 2-car garage plus additional garage space for RV and boat storage. This one-of-a-kind home offers style, space and freedom - a rare find with no HOA. Schedule your showing today and make this Barndominium you forever home!
Zillow last checked: 8 hours ago
Listing updated: September 09, 2025 at 02:03pm
Listed by:
Zy Saleem-Lakeru 770-363-1865,
Coldwell Banker Realty
Bought with:
Cindy A Sellers, 211975
Keller Williams Realty Atl. Partners
Source: GAMLS,MLS#: 10531989
Facts & features
Interior
Bedrooms & bathrooms
- Bedrooms: 4
- Bathrooms: 4
- Full bathrooms: 3
- 1/2 bathrooms: 1
- Main level bathrooms: 2
- Main level bedrooms: 3
Kitchen
- Features: Kitchen Island, Walk-in Pantry
Heating
- Central, Electric, Heat Pump
Cooling
- Central Air, Heat Pump
Appliances
- Included: Disposal, Electric Water Heater, Microwave
- Laundry: Other
Features
- Double Vanity, Master On Main Level, Split Bedroom Plan, Walk-In Closet(s)
- Flooring: Carpet, Hardwood, Tile
- Windows: Double Pane Windows
- Basement: None
- Number of fireplaces: 1
- Fireplace features: Factory Built, Family Room, Masonry
- Common walls with other units/homes: No Common Walls
Interior area
- Total structure area: 0
- Finished area above ground: 0
- Finished area below ground: 0
Property
Parking
- Total spaces: 3
- Parking features: Garage, Garage Door Opener, RV/Boat Parking
- Has garage: Yes
Features
- Levels: Two
- Stories: 2
- Patio & porch: Patio
- Body of water: None
Lot
- Size: 4 Acres
- Features: Other
- Residential vegetation: Wooded
Details
- Parcel number: 0.0
Construction
Type & style
- Home type: SingleFamily
- Architectural style: Contemporary,Craftsman
- Property subtype: Single Family Residence
Materials
- Concrete, Stone
- Foundation: Slab
- Roof: Composition
Condition
- Under Construction
- New construction: Yes
- Year built: 2025
Utilities & green energy
- Electric: 220 Volts
- Sewer: Septic Tank
- Water: Public
- Utilities for property: Electricity Available, Water Available
Community & neighborhood
Security
- Security features: Carbon Monoxide Detector(s), Smoke Detector(s)
Community
- Community features: None
Location
- Region: Carrollton
- Subdivision: Wilder's Way
HOA & financial
HOA
- Has HOA: No
- Services included: None
Other
Other facts
- Listing agreement: Exclusive Right To Sell
- Listing terms: Cash,Conventional,FHA,VA Loan
Price history
| Date | Event | Price |
|---|---|---|
| 9/5/2025 | Sold | $840,000+5% |
Source: | ||
| 8/13/2025 | Pending sale | $799,900 |
Source: | ||
| 5/29/2025 | Listed for sale | $799,900 |
Source: | ||
Public tax history
Tax history is unavailable.
Neighborhood: 30116
Nearby schools
GreatSchools rating
- 6/10Sand Hill Elementary SchoolGrades: PK-5Distance: 1.2 mi
- 5/10Bay Springs Middle SchoolGrades: 6-8Distance: 3.9 mi
- 6/10Villa Rica High SchoolGrades: 9-12Distance: 5.7 mi
Schools provided by the listing agent
- Elementary: Sand Hill
- Middle: Bay Springs
- High: Villa Rica
Source: GAMLS. This data may not be complete. We recommend contacting the local school district to confirm school assignments for this home.
Get a cash offer in 3 minutes
Find out how much your home could sell for in as little as 3 minutes with a no-obligation cash offer.
Estimated market value
$840,200

