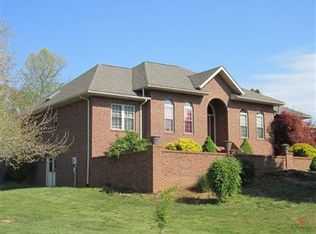Stately all brick ranch home located in established Fox Ridge Subdivision on just over 2 acres convenient to Bedford, Bloomington, Crane and I69. This residence offers approximately 2700 finished sq ft, 4 BR, 3 BA over a full partially finished walk out basement. One level living conveniences such as main floor laundry and owner's suite with walk in shower. Features such as 10 ft (plus) ceilings throughout, crown molding, granite counters, attached garage, with great views out the back deck to the above ground pool and wooded portion of the lot. Newer high efficiency HVAC system 2019.
This property is off market, which means it's not currently listed for sale or rent on Zillow. This may be different from what's available on other websites or public sources.
