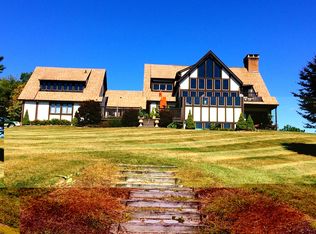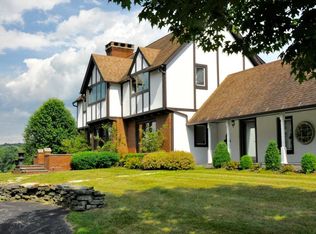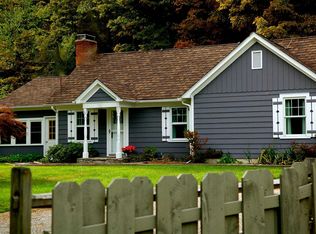Breathtaking views can be enjoyed throughout this beautiful Millbrook property privately situated on 4.9 acres. Upon entering this three Bedroom light-filled Contemporary one is welcomed with a wonderful open floor plan with soaring ceilings and gleaming hardwood floors. Cozy Living Room with fireplace leads to an Atrium perfect for every season. The first floor Den with adjoining full Bath could also be used as a Bedroom. The screened-in Porch, expansive Deck and fabulous large Barn all offer picturesque valley views. Minutes to the Village of Millbrook, Innisfree Garden, Taconic Hereford Park and Cary Arboretum.
This property is off market, which means it's not currently listed for sale or rent on Zillow. This may be different from what's available on other websites or public sources.


