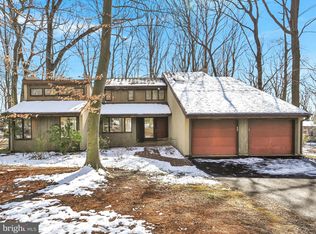Sold for $799,000
$799,000
578 Whitford Hills Rd, Exton, PA 19341
4beds
1,969sqft
Single Family Residence
Built in 1970
1.3 Acres Lot
$834,100 Zestimate®
$406/sqft
$3,475 Estimated rent
Home value
$834,100
$776,000 - $901,000
$3,475/mo
Zestimate® history
Loading...
Owner options
Explore your selling options
What's special
Stunning Contemporary Home in Serene Wooded Setting Welcome to this exquisite four-bedroom, two-and-a-half-bath contemporary home, perfectly situated in a tranquil wooded setting overlooking the picturesque Whitford Road. Designed to embrace the natural beauty of its surroundings, this home features multiple decks, providing breathtaking views and an ideal space for outdoor relaxation and entertaining. Step inside and be greeted by a spacious open floor plan, highlighted by a striking wall of windows that floods the home with natural light and offers uninterrupted views of the scenic landscape. The expansive living area seamlessly flows into the dining space and modern kitchen, creating a perfect environment for both daily living and hosting gatherings. Upstairs, the generously sized bedrooms provide a peaceful retreat, each with ample closet space and large windows to bring in the serene outdoor ambiance. The master suite is a true sanctuary, complete with a private deck and a luxurious en-suite bath. Additional features of this exceptional home include a cozy fireplace, updated fixtures and finishes, and plenty of storage throughout. Whether you're enjoying a quiet morning coffee on the deck or entertaining friends and family in the spacious living areas, this home offers the perfect blend of contemporary style and natural beauty. Close to parks, Whitford Country Club, Downingtown Country Club, Wegmans and 202, Rt 30 and Lancaster Avenue. Just minutes from all of the amenities offered by Downingtown, West Chester Borough and Paoli/ Malvern. Close to regional rail! Don't miss the opportunity to make this stunning contemporary home your own and experience the best of both worlds – modern living in a beautiful, wooded setting. Professional photos will be uploaded on 7/4.
Zillow last checked: 8 hours ago
Listing updated: September 23, 2024 at 02:33pm
Listed by:
Jill Goldman 610-308-3380,
Compass RE
Bought with:
Stuart Scaccetti, RS228508
Keller Williams Real Estate - Newtown
Source: Bright MLS,MLS#: PACT2065174
Facts & features
Interior
Bedrooms & bathrooms
- Bedrooms: 4
- Bathrooms: 3
- Full bathrooms: 2
- 1/2 bathrooms: 1
- Main level bathrooms: 1
- Main level bedrooms: 1
Basement
- Area: 0
Heating
- Forced Air, Natural Gas
Cooling
- Central Air, Electric
Appliances
- Included: Gas Water Heater
Features
- Has basement: No
- Number of fireplaces: 2
Interior area
- Total structure area: 1,969
- Total interior livable area: 1,969 sqft
- Finished area above ground: 1,969
- Finished area below ground: 0
Property
Parking
- Total spaces: 3
- Parking features: Covered, Garage Faces Front, Garage Door Opener, Detached Carport, Detached
- Garage spaces: 2
- Carport spaces: 1
- Covered spaces: 3
Accessibility
- Accessibility features: None
Features
- Levels: Two
- Stories: 2
- Pool features: None
Lot
- Size: 1.30 Acres
Details
- Additional structures: Above Grade, Below Grade
- Parcel number: 4104 0013.0200
- Zoning: RESIDENTIAL
- Special conditions: Standard
Construction
Type & style
- Home type: SingleFamily
- Architectural style: Contemporary
- Property subtype: Single Family Residence
Materials
- Frame
- Foundation: Concrete Perimeter
- Roof: Metal
Condition
- New construction: No
- Year built: 1970
Utilities & green energy
- Electric: 200+ Amp Service
- Sewer: Public Sewer
- Water: Public
Community & neighborhood
Location
- Region: Exton
- Subdivision: None Available
- Municipality: WEST WHITELAND TWP
Other
Other facts
- Listing agreement: Exclusive Right To Sell
- Ownership: Fee Simple
Price history
| Date | Event | Price |
|---|---|---|
| 8/14/2024 | Sold | $799,000$406/sqft |
Source: | ||
| 7/22/2024 | Pending sale | $799,000$406/sqft |
Source: | ||
| 7/8/2024 | Contingent | $799,000$406/sqft |
Source: | ||
| 7/3/2024 | Listed for sale | $799,000$406/sqft |
Source: | ||
Public tax history
| Year | Property taxes | Tax assessment |
|---|---|---|
| 2025 | $6,118 +2.1% | $204,650 |
| 2024 | $5,993 +5.7% | $204,650 |
| 2023 | $5,669 | $204,650 |
Find assessor info on the county website
Neighborhood: 19341
Nearby schools
GreatSchools rating
- 8/10Mary C Howse El SchoolGrades: K-5Distance: 2.2 mi
- 5/10E N Peirce Middle SchoolGrades: 6-8Distance: 3.3 mi
- 8/10West Chester Henderson High SchoolGrades: 9-12Distance: 5.8 mi
Schools provided by the listing agent
- District: West Chester Area
Source: Bright MLS. This data may not be complete. We recommend contacting the local school district to confirm school assignments for this home.
Get a cash offer in 3 minutes
Find out how much your home could sell for in as little as 3 minutes with a no-obligation cash offer.
Estimated market value$834,100
Get a cash offer in 3 minutes
Find out how much your home could sell for in as little as 3 minutes with a no-obligation cash offer.
Estimated market value
$834,100
