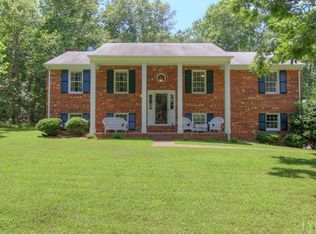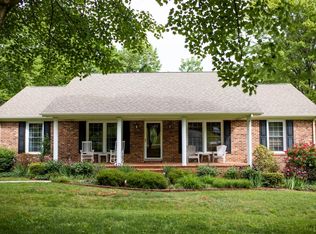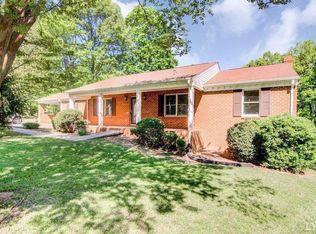This beautiful home has been meticulously maintained by the owner and needs nothing. Nestled on a private, landscaped 1.2 acre lot at the end of a cul-de-sac, make this an ideal location. The open floor plan is accented by cathedral ceilings, gas log fireplace and new laminate flooring. The main living level features 3 bedrooms,2 full baths and on the lower level is a rec room with a 2nd gas log fireplace and a third full bath. Also on the lower level are two unfinished areas. Enjoy the private lot from the deck. The fenced backyard will keep children and pets safe. The storage building will hold your garden tools and you can make great use of the carport! Close to everything and just minutes to LU ..don't miss this one!
This property is off market, which means it's not currently listed for sale or rent on Zillow. This may be different from what's available on other websites or public sources.



