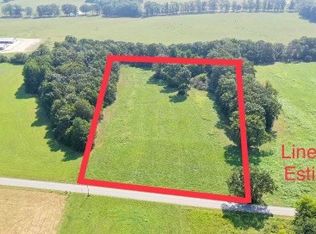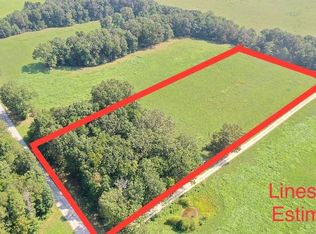Closed
$450,000
5780 Berry Rd, Cypress Inn, TN 38452
4beds
2,500sqft
Single Family Residence, Residential
Built in 1964
4.51 Acres Lot
$451,800 Zestimate®
$180/sqft
$1,997 Estimated rent
Home value
$451,800
Estimated sales range
Not available
$1,997/mo
Zestimate® history
Loading...
Owner options
Explore your selling options
What's special
Completely renovated 4bd/2bath country home on 4.5+/- acres with basically new everything from windows, floors, sheetrock, lighting, plumbing, toilets, sinks, tub/showers, appliances, cabinets, countertops, island, paint, and a majority of the electrical. The kitchen features a farm-style sink, island, butcher-block tops, and a large pantry. The living room is of grand size and supports a stylish front door with side lighting. An inviting den enriched with brick accents, coupled with an old-timey wood stove. Outside structures include a large 2-car detached garage with extra living space overhead, and another building with a canning room with hobby room above, orwood clubhouse for the children. Other buildings include a storage room, fruit cellar, dog kennel, and large barn for animals. The large front yard supports several huge pecan trees, enriched with beautiful stone work. There's enough room for horses and cows. 30 minutes to Florence AL., 15 minutes to Collinwood TN
Zillow last checked: 8 hours ago
Listing updated: July 02, 2025 at 08:14am
Listing Provided by:
Freddy (Fred) Webb 931-244-4174,
Southern Tennessee Realty
Bought with:
Tommy Johnson, 322763
Southern Tennessee Realty
Source: RealTracs MLS as distributed by MLS GRID,MLS#: 2691540
Facts & features
Interior
Bedrooms & bathrooms
- Bedrooms: 4
- Bathrooms: 2
- Full bathrooms: 2
- Main level bedrooms: 4
Bedroom 1
- Features: Extra Large Closet
- Level: Extra Large Closet
- Area: 187 Square Feet
- Dimensions: 11x17
Bedroom 2
- Area: 154 Square Feet
- Dimensions: 11x14
Bedroom 3
- Area: 180 Square Feet
- Dimensions: 10x18
Bedroom 4
- Area: 180 Square Feet
- Dimensions: 10x18
Den
- Area: 266 Square Feet
- Dimensions: 14x19
Dining room
- Features: Combination
- Level: Combination
- Area: 112 Square Feet
- Dimensions: 8x14
Kitchen
- Area: 196 Square Feet
- Dimensions: 14x14
Living room
- Area: 405 Square Feet
- Dimensions: 15x27
Heating
- Central, Electric, Wood Stove, Wood
Cooling
- Central Air, Electric
Appliances
- Included: Dishwasher, Electric Oven, Electric Range
Features
- Ceiling Fan(s), High Speed Internet
- Flooring: Laminate
- Basement: Crawl Space
- Has fireplace: No
Interior area
- Total structure area: 2,500
- Total interior livable area: 2,500 sqft
- Finished area above ground: 2,500
Property
Parking
- Total spaces: 2
- Parking features: Detached
- Garage spaces: 2
Features
- Levels: One
- Stories: 1
- Patio & porch: Porch, Covered, Deck
- Exterior features: Balcony
- Waterfront features: Pond
Lot
- Size: 4.51 Acres
- Features: Cleared, Level, Wooded
Details
- Additional structures: Storage Building
- Parcel number: 176 01703 000
- Special conditions: Standard
Construction
Type & style
- Home type: SingleFamily
- Architectural style: Ranch
- Property subtype: Single Family Residence, Residential
Materials
- Aluminum Siding, Vinyl Siding
- Roof: Metal
Condition
- New construction: No
- Year built: 1964
Utilities & green energy
- Sewer: Septic Tank
- Water: Well
- Utilities for property: Electricity Available
Community & neighborhood
Location
- Region: Cypress Inn
- Subdivision: None
Price history
| Date | Event | Price |
|---|---|---|
| 7/2/2025 | Sold | $450,000-5.3%$180/sqft |
Source: | ||
| 6/2/2025 | Pending sale | $475,000$190/sqft |
Source: | ||
| 1/17/2025 | Price change | $475,000-4.9%$190/sqft |
Source: | ||
| 8/15/2024 | Price change | $499,500-0.1%$200/sqft |
Source: United Country #41103-19817 Report a problem | ||
| 8/14/2024 | Listed for sale | $499,950+1566.5%$200/sqft |
Source: | ||
Public tax history
| Year | Property taxes | Tax assessment |
|---|---|---|
| 2024 | $87 +13% | $4,000 |
| 2023 | $77 | $4,000 |
| 2022 | $77 | $4,000 +8.1% |
Find assessor info on the county website
Neighborhood: 38452
Nearby schools
GreatSchools rating
- 5/10Collinwood Middle SchoolGrades: 5-8Distance: 8.1 mi
- 5/10Collinwood High SchoolGrades: 9-12Distance: 8.2 mi
- 4/10Collinwood Elementary SchoolGrades: PK-4Distance: 8.3 mi
Schools provided by the listing agent
- Elementary: Collinwood Elementary
- Middle: Collinwood Middle School
- High: Collinwood High School
Source: RealTracs MLS as distributed by MLS GRID. This data may not be complete. We recommend contacting the local school district to confirm school assignments for this home.
Get pre-qualified for a loan
At Zillow Home Loans, we can pre-qualify you in as little as 5 minutes with no impact to your credit score.An equal housing lender. NMLS #10287.

