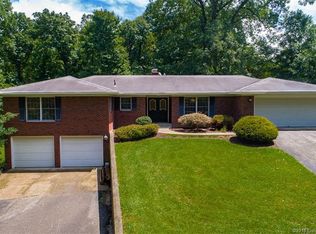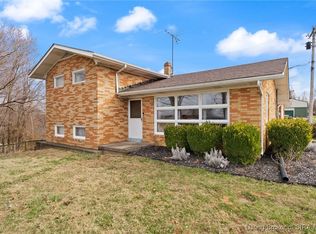Sold for $745,000
$745,000
5780 Navilleton Road, Floyds Knobs, IN 47119
3beds
2,952sqft
Single Family Residence
Built in 2021
4.07 Acres Lot
$794,800 Zestimate®
$252/sqft
$2,756 Estimated rent
Home value
$794,800
$652,000 - $970,000
$2,756/mo
Zestimate® history
Loading...
Owner options
Explore your selling options
What's special
Beautiful Farmhouse style home built in 2021 on 4+ acres in ultra desirable Floyds Knobs on Navilleton Rd. Sweeping views and a private wooded lot host this 3 bd, 3 ba home. The basement has 2 more finished rooms, one has an egress window but these are not official bedrooms. A Split floor-plan offers a main bedroom retreat with soaring vaulted ceilings and a bathroom featuring a huge double walk-in tiled shower and a custom walk-in closet. The Kitchen, Dining & Living rooms are all open. The Kitchen features a gas Range/Oven, custom Hood, Microwave oven, Refrigerator, Dishwasher & Disposal. Custom Cabinetry and Granite countertops top off this top notch entertainers dream! A Laundry room, Office, 2 more Bedrooms and a 2nd full bathroom top off the main level. Downstairs a huge Family room with LVP flooring, 3rd Bathroom, Safe Room, the 2 more Finished Rooms plus a huge Storage room with gym flooring that can stay create a great escape for movie night or any use you desire for this fantastic space.
Zillow last checked: 8 hours ago
Listing updated: June 04, 2025 at 05:40am
Listed by:
Chad Motsinger,
Lopp Real Estate Brokers
Bought with:
Amy Yeker, RB18001995
RE/MAX Ability Plus
Source: SIRA,MLS#: 202507535 Originating MLS: Southern Indiana REALTORS Association
Originating MLS: Southern Indiana REALTORS Association
Facts & features
Interior
Bedrooms & bathrooms
- Bedrooms: 3
- Bathrooms: 3
- Full bathrooms: 3
Primary bedroom
- Description: Flooring: Engineered Hardwood
- Level: First
- Dimensions: 16 x 13
Bedroom
- Description: Flooring: Carpet
- Level: First
- Dimensions: 11 x 11
Bedroom
- Description: Flooring: Carpet
- Level: First
- Dimensions: 11 x 11
Dining room
- Description: Flooring: Engineered Hardwood
- Level: First
- Dimensions: 9 x 11
Kitchen
- Description: Flooring: Engineered Hardwood
- Level: First
- Dimensions: 9 x 19
Living room
- Description: Flooring: Engineered Hardwood
- Level: First
- Dimensions: 17 x 16
Office
- Description: Flooring: Engineered Hardwood
- Level: First
- Dimensions: 6 x 9
Other
- Description: Laundry,Flooring: Tile
- Level: First
- Dimensions: 7 x 10
Other
- Description: Flooring: Carpet
- Level: Lower
- Dimensions: 12 x 12
Other
- Description: Flooring: Carpet
- Level: Lower
- Dimensions: 12 x 12
Heating
- Forced Air, Heat Pump
Cooling
- Central Air, Heat Pump
Appliances
- Included: Dryer, Dishwasher, Disposal, Microwave, Oven, Range, Refrigerator, Washer
- Laundry: Main Level, Laundry Room
Features
- Ceiling Fan(s), Kitchen Island, Bath in Primary Bedroom, Main Level Primary, Vaulted Ceiling(s)
- Basement: Partially Finished
- Has fireplace: No
Interior area
- Total structure area: 2,952
- Total interior livable area: 2,952 sqft
- Finished area above ground: 1,864
- Finished area below ground: 1,088
Property
Parking
- Total spaces: 2
- Parking features: Attached, Garage, Garage Door Opener
- Attached garage spaces: 2
Features
- Levels: One
- Stories: 1
- Patio & porch: Covered, Patio, Porch
- Exterior features: Porch, Patio
- Has view: Yes
- View description: Park/Greenbelt, Hills, Scenic
Lot
- Size: 4.07 Acres
- Features: Secluded, Wooded
Details
- Parcel number: 220301100160004004
- Zoning: Residential
- Zoning description: Residential
Construction
Type & style
- Home type: SingleFamily
- Architectural style: One Story
- Property subtype: Single Family Residence
Materials
- Fiber Cement, Frame
- Foundation: Poured
Condition
- New construction: No
- Year built: 2021
Utilities & green energy
- Sewer: Septic Tank
- Water: Connected, Public
Community & neighborhood
Location
- Region: Floyds Knobs
Other
Other facts
- Listing terms: Cash,Conventional,FHA,VA Loan
- Road surface type: Paved
Price history
| Date | Event | Price |
|---|---|---|
| 6/2/2025 | Sold | $745,000-0.7%$252/sqft |
Source: | ||
| 4/24/2025 | Listed for sale | $750,000$254/sqft |
Source: | ||
Public tax history
| Year | Property taxes | Tax assessment |
|---|---|---|
| 2024 | $4,134 +3.7% | $517,000 +9.1% |
| 2023 | $3,986 +30278.5% | $473,800 +7.8% |
| 2022 | $13 | $439,400 +54825% |
Find assessor info on the county website
Neighborhood: 47119
Nearby schools
GreatSchools rating
- 7/10Highland Hills Middle SchoolGrades: 5-8Distance: 2.3 mi
- 10/10Floyd Central High SchoolGrades: 9-12Distance: 1.7 mi
- 8/10Floyds Knobs Elementary SchoolGrades: PK-4Distance: 3.5 mi
Get pre-qualified for a loan
At Zillow Home Loans, we can pre-qualify you in as little as 5 minutes with no impact to your credit score.An equal housing lender. NMLS #10287.
Sell for more on Zillow
Get a Zillow Showcase℠ listing at no additional cost and you could sell for .
$794,800
2% more+$15,896
With Zillow Showcase(estimated)$810,696

