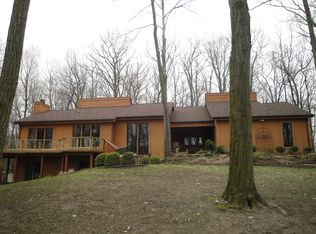Sold for $625,000
$625,000
5780 Rochester Rd, Dryden, MI 48428
3beds
3,909sqft
Single Family Residence
Built in 1977
12.1 Acres Lot
$631,100 Zestimate®
$160/sqft
$3,728 Estimated rent
Home value
$631,100
$505,000 - $789,000
$3,728/mo
Zestimate® history
Loading...
Owner options
Explore your selling options
What's special
Escape to your own private oasis with this Mid-Century Modern masterpiece, perfectly nestled on 12.1 acres of pristine hardwoods. Offering complete privacy without sacrificing convenience, this property provides a true country retreat just minutes from town—without any dirt roads. A meandering driveway winds through lush forest, revealing an architectural gem that blends sleek Mid-Century Modern design with the tranquility of nature. Step inside to soaring vaulted ceilings, expansive windows, and open living spaces that invite the outdoors in. A dramatic wall of glass frames the woodland scenery, while a central fireplace creates a warm and inviting atmosphere. The updated kitchen is a chef’s delight, featuring modern cabinetry, clean lines, and an open layout ideal for entertaining. Recent improvements include new flooring throughout, fresh interior and exterior paint, upgraded lighting in the primary suite and bath, and an added reverse osmosis water filter, iron filter, and new well pump. The primary suite is a serene sanctuary with vaulted ceilings, floor-to-ceiling windows, and views of the surrounding woods—seamlessly connecting indoor and outdoor living. Enjoy your morning coffee or evening gatherings on the expansive deck by the pool, enhanced with a newly added section, fresh stain, and improved railings. Additional updates include: mini-split AC units with extended warranty through 2036, new dishwasher and sink, new water heater, whole-house water filtration system, and energy-efficient window weatherizing. With trails to explore, privacy to enjoy, and an unmatched aesthetic, this woodland retreat is a rare find. Propane heat (tank is leased) with natural gas available at the road.
Zillow last checked: 8 hours ago
Listing updated: October 02, 2025 at 02:14pm
Listed by:
Dylan Tent 248-990-0356,
Signature Sotheby's International Realty Nvl
Bought with:
Deborah Gilchrist, 6501367986
KW Domain
Source: Realcomp II,MLS#: 20251028539
Facts & features
Interior
Bedrooms & bathrooms
- Bedrooms: 3
- Bathrooms: 4
- Full bathrooms: 3
- 1/2 bathrooms: 1
Primary bedroom
- Level: Second
- Area: 182
- Dimensions: 13 X 14
Bedroom
- Level: Second
- Area: 143
- Dimensions: 11 X 13
Bedroom
- Level: Second
- Area: 154
- Dimensions: 11 X 14
Primary bathroom
- Level: Second
- Area: 121
- Dimensions: 11 X 11
Other
- Level: Second
- Area: 80
- Dimensions: 8 X 10
Other
- Level: Basement
- Area: 100
- Dimensions: 10 X 10
Other
- Level: Entry
- Area: 80
- Dimensions: 10 X 8
Laundry
- Level: Entry
- Area: 88
- Dimensions: 11 X 8
Library
- Level: Entry
- Area: 240
- Dimensions: 12 X 20
Heating
- Hot Water, Propane, Radiant
Cooling
- Ceiling Fans, Wall Units
Appliances
- Included: Built In Electric Oven, Dishwasher, Disposal, Double Oven, Dryer, Electric Cooktop, Free Standing Refrigerator, Washer, Water Softener Owned
- Laundry: Laundry Room
Features
- Basement: Finished,Walk Out Access
- Has fireplace: Yes
- Fireplace features: Family Room, Kitchen
Interior area
- Total interior livable area: 3,909 sqft
- Finished area above ground: 3,002
- Finished area below ground: 907
Property
Parking
- Total spaces: 3
- Parking features: Three Car Garage, Attached
- Garage spaces: 3
Features
- Levels: Three
- Stories: 3
- Entry location: GroundLevelwSteps
- Patio & porch: Deck
- Exterior features: Balcony
- Pool features: In Ground, Outdoor Pool
- Waterfront features: Creek
Lot
- Size: 12.10 Acres
- Dimensions: 330 x 1597
- Features: Hilly Ravine
Details
- Parcel number: 00703403200
- Special conditions: Short Sale No,Standard
Construction
Type & style
- Home type: SingleFamily
- Architectural style: Contemporary
- Property subtype: Single Family Residence
Materials
- Brick, Wood Siding
- Foundation: Basement, Poured
- Roof: Asphalt
Condition
- New construction: No
- Year built: 1977
- Major remodel year: 2025
Utilities & green energy
- Sewer: Septic Tank
- Water: Well
Community & neighborhood
Location
- Region: Dryden
Other
Other facts
- Listing agreement: Exclusive Right To Sell
- Listing terms: Cash,Conventional
Price history
| Date | Event | Price |
|---|---|---|
| 10/1/2025 | Sold | $625,000-3.8%$160/sqft |
Source: | ||
| 8/29/2025 | Pending sale | $649,900$166/sqft |
Source: | ||
| 8/21/2025 | Listed for sale | $649,900+43.2%$166/sqft |
Source: | ||
| 2/12/2024 | Sold | $453,750-1.3%$116/sqft |
Source: | ||
| 12/8/2023 | Price change | $459,900-8%$118/sqft |
Source: | ||
Public tax history
| Year | Property taxes | Tax assessment |
|---|---|---|
| 2025 | $7,979 +6.1% | $427,000 +5% |
| 2024 | $7,523 +4.7% | $406,700 +41.2% |
| 2023 | $7,188 +7.8% | $287,980 -8.5% |
Find assessor info on the county website
Neighborhood: 48428
Nearby schools
GreatSchools rating
- 4/10Leonard Elementary SchoolGrades: K-5Distance: 1.9 mi
- 6/10Oxford Area Middle SchoolGrades: 6-8Distance: 6.8 mi
- 7/10Oxford High SchoolGrades: 9-12Distance: 6.9 mi
Get a cash offer in 3 minutes
Find out how much your home could sell for in as little as 3 minutes with a no-obligation cash offer.
Estimated market value$631,100
Get a cash offer in 3 minutes
Find out how much your home could sell for in as little as 3 minutes with a no-obligation cash offer.
Estimated market value
$631,100
