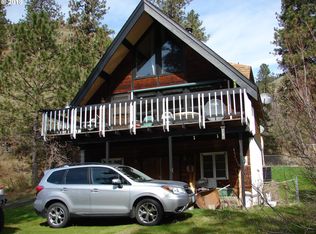Come see this beautiful 10 acre property up the Umatilla River, the home sits up out of the flood zone so no worries there. 1980 MF home, 3 bed 2 bath. Really nice 30x60 shop. Views of the valley and mountains. Don't miss this one!
This property is off market, which means it's not currently listed for sale or rent on Zillow. This may be different from what's available on other websites or public sources.
