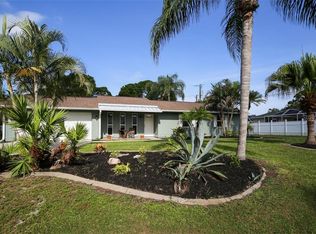Sold for $485,000 on 11/06/25
$485,000
5781 Elton Rd, Venice, FL 34293
3beds
1,803sqft
Single Family Residence
Built in 2021
0.28 Acres Lot
$477,800 Zestimate®
$269/sqft
$4,429 Estimated rent
Home value
$477,800
$435,000 - $526,000
$4,429/mo
Zestimate® history
Loading...
Owner options
Explore your selling options
What's special
One or more photo(s) has been virtually staged. Situated on a quiet street with nice properties around, this 2021 home is being offered first time for sale. Some of the highlights of this home to enjoy are - NO WELL WATER, ENGLEWOOD WATER AND SEWER.IMPACT WINDOWS AND DOORS. 2025 AC. POOL WITH ELECTRIC HEAT PUMP. FENCED IN BACK YARD. ALL TILED FLOORS. GRANITE COUNTERTOPS IN BATHROOMS AND KITCHENS. STAINLESS APPLIANCES WITH SHAKER CABINETS. BUILT ON 3 LOTS SO ROOM AT SIDES TO PARK BOAT OR RV. Great room open floor with living room, dining and kitchen. Sliding doors onto the pool area where you can enjoy swimming in your VERY private pool with large deck with newly installed Areca palms along the fence. Primary bedroom and guest bedrooms are on opposite sides of the house for maximum privacy. Inside laundry room and double garage. Short drive or bike/golf cart ride to Manasota Beach. Home is in great move-in ready condition. Minutes to shopping and restaurants and easy access to I-75
Zillow last checked: 8 hours ago
Listing updated: November 06, 2025 at 02:44pm
Listing Provided by:
Lesley Hare 941-460-0410,
TMI REAL ESTATE COMPANY AND RE 941-460-0410
Bought with:
Viktoriia Popova, 3479391
CORE REALTY ASSOCIATES, INC
Source: Stellar MLS,MLS#: D6142845 Originating MLS: Englewood
Originating MLS: Englewood

Facts & features
Interior
Bedrooms & bathrooms
- Bedrooms: 3
- Bathrooms: 2
- Full bathrooms: 2
Primary bedroom
- Description: Room4
- Features: Ceiling Fan(s), En Suite Bathroom, Walk-In Closet(s)
- Level: First
Bedroom 2
- Description: Room6
- Features: Built-in Closet
- Level: First
Bedroom 3
- Description: Room8
- Features: Built-in Closet
- Level: First
Primary bathroom
- Description: Room5
- Features: En Suite Bathroom, Shower No Tub, Dual Sinks
- Level: First
Bathroom 2
- Description: Room7
- Features: Tub With Shower
- Level: First
Dining room
- Description: Room2
- Level: First
Great room
- Description: Room1
- Level: First
Kitchen
- Description: Room3
- Level: First
Heating
- Central, Electric
Cooling
- Central Air
Appliances
- Included: Dishwasher, Dryer, Electric Water Heater, Microwave, Range, Refrigerator, Washer
- Laundry: Inside
Features
- Eating Space In Kitchen, High Ceilings, Living Room/Dining Room Combo, Open Floorplan, Split Bedroom, Stone Counters, Vaulted Ceiling(s), Walk-In Closet(s)
- Flooring: Ceramic Tile
- Doors: Sliding Doors
- Windows: Blinds, Storm Window(s), Window Treatments, Hurricane Shutters/Windows
- Has fireplace: No
Interior area
- Total structure area: 2,415
- Total interior livable area: 1,803 sqft
Property
Parking
- Total spaces: 2
- Parking features: Garage Door Opener, Parking Pad
- Attached garage spaces: 2
- Has uncovered spaces: Yes
Features
- Levels: One
- Stories: 1
- Patio & porch: Covered, Deck, Patio, Screened
- Exterior features: Lighting, Private Mailbox, Rain Gutters
- Has private pool: Yes
- Pool features: Deck, Gunite, Heated, Lighting, Screen Enclosure
- Fencing: Vinyl
Lot
- Size: 0.28 Acres
- Dimensions: 120 x 100
- Features: In County, Landscaped
- Residential vegetation: Trees/Landscaped
Details
- Parcel number: 0473030046
- Zoning: RSF3
- Special conditions: None
Construction
Type & style
- Home type: SingleFamily
- Architectural style: Custom,Florida
- Property subtype: Single Family Residence
Materials
- Block, Stucco
- Foundation: Slab
- Roof: Shingle
Condition
- Completed
- New construction: No
- Year built: 2021
Utilities & green energy
- Sewer: Public Sewer
- Water: Public
- Utilities for property: BB/HS Internet Available, Cable Available, Electricity Connected, Public, Sewer Connected, Water Connected
Community & neighborhood
Location
- Region: Venice
- Subdivision: SOUTH VENICE
HOA & financial
HOA
- Has HOA: No
Other fees
- Pet fee: $0 monthly
Other financial information
- Total actual rent: 0
Other
Other facts
- Listing terms: Cash,Conventional
- Ownership: Fee Simple
- Road surface type: Paved
Price history
| Date | Event | Price |
|---|---|---|
| 11/6/2025 | Sold | $485,000-2.8%$269/sqft |
Source: | ||
| 10/30/2025 | Pending sale | $499,000$277/sqft |
Source: | ||
| 9/10/2025 | Price change | $499,000-5.7%$277/sqft |
Source: | ||
| 7/22/2025 | Price change | $529,000-1.9%$293/sqft |
Source: | ||
| 6/24/2025 | Listed for sale | $539,000$299/sqft |
Source: | ||
Public tax history
| Year | Property taxes | Tax assessment |
|---|---|---|
| 2025 | -- | $409,700 -4.1% |
| 2024 | $5,630 -5.7% | $427,100 +0.3% |
| 2023 | $5,969 +9.8% | $426,030 +10% |
Find assessor info on the county website
Neighborhood: 34293
Nearby schools
GreatSchools rating
- 8/10Englewood Elementary SchoolGrades: PK-5Distance: 5.5 mi
- 6/10Venice Middle SchoolGrades: 6-8Distance: 4.9 mi
- 6/10Venice Senior High SchoolGrades: 9-12Distance: 4.9 mi
Schools provided by the listing agent
- Elementary: Venice Elementary
- Middle: Venice Area Middle
- High: Venice Senior High
Source: Stellar MLS. This data may not be complete. We recommend contacting the local school district to confirm school assignments for this home.
Get a cash offer in 3 minutes
Find out how much your home could sell for in as little as 3 minutes with a no-obligation cash offer.
Estimated market value
$477,800
Get a cash offer in 3 minutes
Find out how much your home could sell for in as little as 3 minutes with a no-obligation cash offer.
Estimated market value
$477,800
