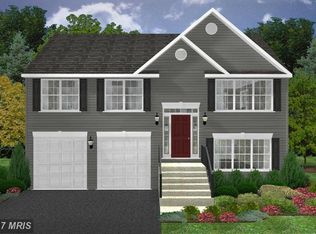HOLD YOUR HORSES! Stop and take a look at this mini horse farm that would be great for horses or other types of animals! Almost entire 3 acre lot is already fenced and has 3 stalls in barns for your horses. The house is situated on the lot so that you see the beautiful pastoral views of your horses from most of the windows. There is a big sunroom off the back of the house to take in all the views too. The house is tucked back off the road in a nice peaceful and quiet setting. The home has been updated with so many great features. When you walk in the front door you see a wide open floor plan with a remodeled kitchen opening into the family room. A gorgeous white washed fireplace invites you to have a seat and relax by the fire. There is also a large eat in area which is perfect for entertaining lots of guests. The master suite has been opened up into a large bedroom with a private bath. As you go down the stairs to the lower level you will be pleasantly surprised when you see how open and spacious it is with lots of light. Come relax in the 25' x 24' rec room and another great size bedroom with full bath, laundry room and another kitchen. This level also has a private entrance if you wanted to use it for guests or people who might stay a bit longer. New hardwood flooring installed, carpeting replaced, new gas fireplace insert, new HVAC with oil back up, paved the driveway, new heat pump in the sunroom added, two barns added and storm doors replaced, basement was finished and opened master bedroom and kitchen and family room area all within the last two years! The location is so convenient to Rt 4 and an easy commute to PAX, Annapolis, DC and local shopping and restaurants. Not to mention the great Huntingtown High School! Move right in to this comfortable house and bring your horses along with you! No covenants or restrictions here! Please do not go into the fenced area where the horses are kept. We can make arrangements for you to see the
This property is off market, which means it's not currently listed for sale or rent on Zillow. This may be different from what's available on other websites or public sources.
