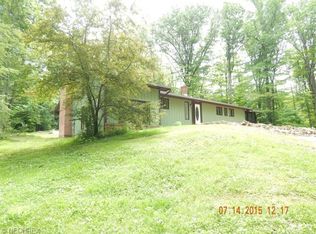For a 3D walk-through of this property be sure to visit the virtual tour link. Wow! Breathtaking Country Paradise! This beautiful custom home rests on a three-acre wooded lot that backs up to Paine Creek.. Cedar siding, modern rustic interior with hardwood floors, cabinets and cedar trim. From the minute you walk into this open floor plan you will be stunned by the floor-to-ceiling wood burning fireplace and windows in the two-story vaulted great room. Enjoy family time or quiet time on the adjoining deck. The first floor also has two bedrooms, a full bathroom, laundry room and office. The second floor houses a private master suite with a walk-in closet and walk-in shower. The fully finished basement has a bedroom, full bathroom, large play room, wet bar, wood burning stove and walks out to a beautifully landscaped patio with fire pit. Built in 2004. Only minutes from I. 90.
This property is off market, which means it's not currently listed for sale or rent on Zillow. This may be different from what's available on other websites or public sources.

