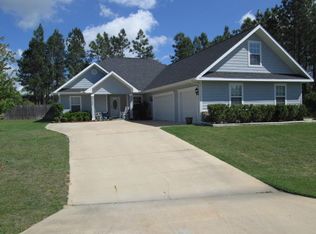Sold for $410,000
$410,000
5781 Wayne Rogers Rd, Crestview, FL 32539
5beds
2,435sqft
Single Family Residence
Built in 2013
0.62 Acres Lot
$405,500 Zestimate®
$168/sqft
$2,519 Estimated rent
Home value
$405,500
$369,000 - $446,000
$2,519/mo
Zestimate® history
Loading...
Owner options
Explore your selling options
What's special
Step into this stunning home where elegance meets functionality. The grand foyer welcomes you with barn doors leading to a private en-suite guest suite. The guest bath features a tub-shower combination, single vanity, and stylish countertops matching throughout the home, including all bathrooms, the kitchen, and the wine bar.
Designed for effortless entertaining, the open-concept living, dining, and kitchen areas provide a perfect space for gatherings. The expansive high counter creates a seamless flow. The gourmet kitchen boasts ample counter space, double electric ovens, and a five-burner glass cooktop. A walk-in pantry keeps essentials neatly stored.
Nestled in the west wing, the luxurious primary suite features plush new carpeting, a spa-like bath with a soaker tub, dual rain-head shower, and double vanity. A spacious walk-in closet offers complete organization.
At the front, a fifth bedroom doubles as a serene library with 120 feet of floor-to-ceiling bookshelvesan idyllic retreat.
A separate wing, accessed through a grand barn door, houses two additional bedrooms, a family bath, and a laundry room with built-in cabinetry and shelving. Neutral-toned 18-inch ceramic tile enhances the primary and family bathrooms.
Step outside to the north-facing lanai, a haven from the Florida sun. This inviting space features ceiling fans and an outdoor TV area, perfect for al fresco dining.
Situated on a spacious 0.62-acre lot, the deep backyard extends over 260 feet, providing ample space for parking boats, RVs, or other outdoor toys. A 30-foot drainage easement behind the privacy fence adds extra buffer. In 2022, the community lifted prior storage restrictions.
For added security, fourteen wired surveillance cameras provide full exterior and garage monitoring.
The beautifully maintained front yard features lush Zoysia grass, while Centipede grass covers the rear and side yards. A programmable six-zone irrigation system ensures a vibrant landscape year-round.
One unique perk is its proximity to the 16'x60' zero-entry community pool with a bathhouse. The tranquil sound of water features can be enjoyed from the lanai, while fencing and shrubbery maintain privacy.
This exceptional home combines thoughtful design, modern amenities, and unparalleled outdoor livingmaking it the perfect sanctuary for comfort and convenience.
Zillow last checked: 8 hours ago
Listing updated: April 17, 2025 at 11:31pm
Listed by:
Michael Tomlin 850-499-2432,
Coldwell Banker Realty
Bought with:
James McQueen, 3422340
Keller Williams Realty Cview
Source: ECAOR,MLS#: 968241
Facts & features
Interior
Bedrooms & bathrooms
- Bedrooms: 5
- Bathrooms: 3
- Full bathrooms: 3
Primary bedroom
- Level: First
- Area: 238 Square Feet
- Dimensions: 14 x 17
Bedroom
- Level: First
- Area: 144 Square Feet
- Dimensions: 12 x 12
Bedroom
- Level: First
- Area: 144 Square Feet
- Dimensions: 12 x 12
Bedroom
- Level: First
- Area: 121 Square Feet
- Dimensions: 11 x 11
Dining area
- Level: First
- Area: 120 Square Feet
- Dimensions: 10 x 12
Kitchen
- Level: First
- Area: 120 Square Feet
- Dimensions: 12 x 10
Living room
- Level: First
- Area: 192 Square Feet
- Dimensions: 16 x 12
Heating
- Central
Cooling
- Central Air
Appliances
- Included: Dishwasher, Microwave, Electric Water Heater
Features
- Breakfast Bar, Bookcases, Crown Molding, Pantry, Split Bedroom
- Flooring: Hardwood, Tile, Carpet
- Has fireplace: Yes
- Common walls with other units/homes: No Common Walls
Interior area
- Total structure area: 2,435
- Total interior livable area: 2,435 sqft
Property
Parking
- Parking features: Garage - Attached
- Has attached garage: Yes
Features
- Stories: 1
- Patio & porch: Patio
- Fencing: Privacy
Lot
- Size: 0.62 Acres
- Dimensions: 187 x 127
- Features: Covenants, Restrictions
Details
- Additional structures: Yard Building
- Parcel number: 023N231000000A0090
- Zoning description: Resid Single Family
Construction
Type & style
- Home type: SingleFamily
- Architectural style: Craftsman
- Property subtype: Single Family Residence
Materials
- Brick
- Roof: Shingle
Condition
- Construction Complete
- New construction: No
- Year built: 2013
Utilities & green energy
- Sewer: Septic Tank
- Water: Public
Community & neighborhood
Community
- Community features: Picnic Area, Playground, Pool
Location
- Region: Crestview
- Subdivision: WILLOW CREEK PLANTATION
HOA & financial
HOA
- Has HOA: Yes
- HOA fee: $485 annually
- Services included: Maintenance Grounds, Recreational Faclty
Price history
| Date | Event | Price |
|---|---|---|
| 4/1/2025 | Sold | $410,000-3.5%$168/sqft |
Source: | ||
| 2/28/2025 | Pending sale | $425,000$175/sqft |
Source: | ||
| 2/13/2025 | Listed for sale | $425,000+29.2%$175/sqft |
Source: | ||
| 7/29/2020 | Sold | $328,900+42.1%$135/sqft |
Source: Public Record Report a problem | ||
| 7/15/2013 | Sold | $231,500+414.4%$95/sqft |
Source: Public Record Report a problem | ||
Public tax history
| Year | Property taxes | Tax assessment |
|---|---|---|
| 2024 | $3,277 -1.4% | $372,524 -0.6% |
| 2023 | $3,324 +2.3% | $374,652 +3% |
| 2022 | $3,250 +11.4% | $363,740 +30.6% |
Find assessor info on the county website
Neighborhood: 32539
Nearby schools
GreatSchools rating
- 7/10Walker Elementary SchoolGrades: PK-5Distance: 2.4 mi
- 8/10Davidson Middle SchoolGrades: 6-8Distance: 3 mi
- 4/10Crestview High SchoolGrades: 9-12Distance: 2.9 mi
Schools provided by the listing agent
- Elementary: Walker
- Middle: Davidson
- High: Crestview
Source: ECAOR. This data may not be complete. We recommend contacting the local school district to confirm school assignments for this home.
Get pre-qualified for a loan
At Zillow Home Loans, we can pre-qualify you in as little as 5 minutes with no impact to your credit score.An equal housing lender. NMLS #10287.
Sell for more on Zillow
Get a Zillow Showcase℠ listing at no additional cost and you could sell for .
$405,500
2% more+$8,110
With Zillow Showcase(estimated)$413,610
