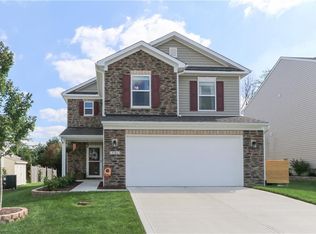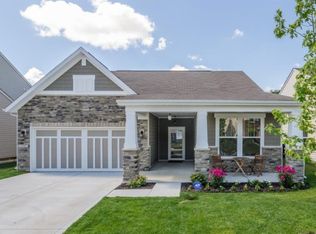Closed
$325,000
5783 Pebblebrooke Rd, Whitestown, IN 46075
3beds
1,647sqft
Single Family Residence
Built in 2014
8,276.4 Square Feet Lot
$330,700 Zestimate®
$197/sqft
$2,045 Estimated rent
Home value
$330,700
$301,000 - $364,000
$2,045/mo
Zestimate® history
Loading...
Owner options
Explore your selling options
What's special
Welcome home to this meticulously maintained one-level, 3 bed, 2 full bath ranch located in the highly sought-after community in Whitestown. Positioned on a quiet stretch, this stunning single-story home backs up to open fields, offering privacy and tranquility. The inviting curb appeal features a spacious covered front porch - perfect for morning coffee or friendly chats with neighbors - framed by elegant landscaping. The Great Room exudes warmth and character with a wood burning fireplace elegantly framed by a custom granite surround, creating the perfect focal point for gatherings and cozy evenings. The kitchen is a true chef's delight, complete with upgraded cabinetry, crown molding, granite countertops, stainless steel appliances, glass tile backsplash, and generous counter space. It features an eco-conscious convection oven/induction stove and flows seamlessly into the dining area for easy entertaining. Throughout the home, you'll find refined touches including detailed woodwork, upgraded window casings, Mohawk SmartStrand carpet, and engineered hardwood flooring. Each bedroom is accented with pristine white faux wood blinds, while upgraded lighting and faucets add style throughout. The backyard is a private oasis with wooded views and a 20x17 color-enhanced block patio surrounded by lush landscaping. The two-car garage is extended by five feet, offering extra space for storage or a workspace. Residents enjoy access to a range of community amenities including a pool, splash pad, and playground. Active lifestyles are supported with tennis, basketball, and pickleball courts, as well as walking trails and a dedicated dog park. The neighborhood also hosts a weekly Farmer's Market and summer outdoor concerts. Conveniently located near shopping, dining, and the Hussey-Mayfield Library, with easy access to I-65, and sitting in one of Whitestown's most amenity-rich neighborhoods. Schedule your showing today--this gem won't last long
Zillow last checked: 8 hours ago
Listing updated: August 25, 2025 at 05:32am
Listed by:
Jayme Hernandez-Fieser,
Rock Realty Group LLC 219-746-2947,
Samantha Henderson,
Rock Realty Group LLC
Bought with:
Non-Member Agent
Non-Member MLS Office
Source: NIRA,MLS#: 824314
Facts & features
Interior
Bedrooms & bathrooms
- Bedrooms: 3
- Bathrooms: 2
- Full bathrooms: 2
Primary bedroom
- Area: 240
- Dimensions: 15.0 x 16.0
Bedroom 2
- Area: 110
- Dimensions: 11.0 x 10.0
Bedroom 3
- Area: 120
- Dimensions: 12.0 x 10.0
Dining room
- Area: 80
- Dimensions: 8.0 x 10.0
Foyer
- Area: 48
- Dimensions: 8.0 x 6.0
Great room
- Area: 418.5
- Dimensions: 15.5 x 27.0
Kitchen
- Area: 117
- Dimensions: 9.0 x 13.0
Laundry
- Area: 66
- Dimensions: 11.0 x 6.0
Heating
- Forced Air
Appliances
- Included: Dishwasher, Refrigerator, Washer, Stainless Steel Appliance(s), Microwave, Electric Range, Dryer, Disposal
- Laundry: Main Level
Features
- Cathedral Ceiling(s), Granite Counters, Walk-In Closet(s), Tray Ceiling(s), Open Floorplan, Kitchen Island, High Ceilings, Entrance Foyer, Crown Molding, Ceiling Fan(s)
- Windows: Blinds
- Has basement: No
- Number of fireplaces: 1
- Fireplace features: Living Room, Wood Burning
Interior area
- Total structure area: 1,647
- Total interior livable area: 1,647 sqft
- Finished area above ground: 1,647
Property
Parking
- Total spaces: 2.5
- Parking features: Garage
- Garage spaces: 2.5
Features
- Levels: One
- Patio & porch: Covered, Patio, Front Porch
- Exterior features: Storage
- Fencing: Back Yard,Partial
- Has view: Yes
- View description: Neighborhood, Trees/Woods
Lot
- Size: 8,276 sqft
- Features: Back Yard, Few Trees
Details
- Parcel number: 060830000002143019
- Special conditions: None
Construction
Type & style
- Home type: SingleFamily
- Property subtype: Single Family Residence
Condition
- New construction: No
- Year built: 2014
Utilities & green energy
- Electric: 200+ Amp Service
- Sewer: Public Sewer
- Water: Public
- Utilities for property: Electricity Connected, Sewer Connected, Water Connected
Community & neighborhood
Security
- Security features: Security System
Location
- Region: Whitestown
- Subdivision: Walker Farms
HOA & financial
HOA
- Has HOA: Yes
- HOA fee: $430 annually
- Amenities included: Jogging Path, Pool, Playground, Park, Other
- Association name: Walker Farms HOA
- Association phone: 317-682-0571
Other
Other facts
- Listing agreement: Exclusive Right To Sell
- Listing terms: Cash,VA Loan,FHA,Conventional
Price history
| Date | Event | Price |
|---|---|---|
| 8/22/2025 | Sold | $325,000$197/sqft |
Source: | ||
| 7/17/2025 | Pending sale | $325,000$197/sqft |
Source: | ||
| 7/16/2025 | Listed for sale | $325,000+39.8%$197/sqft |
Source: | ||
| 3/12/2020 | Sold | $232,500$141/sqft |
Source: | ||
| 1/14/2020 | Pending sale | $232,500$141/sqft |
Source: CENTURY 21 Scheetz #21688241 Report a problem | ||
Public tax history
| Year | Property taxes | Tax assessment |
|---|---|---|
| 2024 | $3,401 +6.1% | $288,300 -1% |
| 2023 | $3,205 +26.6% | $291,100 +12.1% |
| 2022 | $2,531 +4.1% | $259,700 +17.8% |
Find assessor info on the county website
Neighborhood: 46075
Nearby schools
GreatSchools rating
- 6/10Perry Worth Elementary SchoolGrades: K-5Distance: 2.7 mi
- 5/10Lebanon Middle SchoolGrades: 6-8Distance: 8.2 mi
- 9/10Lebanon Senior High SchoolGrades: 9-12Distance: 8.3 mi
Get a cash offer in 3 minutes
Find out how much your home could sell for in as little as 3 minutes with a no-obligation cash offer.
Estimated market value
$330,700
Get a cash offer in 3 minutes
Find out how much your home could sell for in as little as 3 minutes with a no-obligation cash offer.
Estimated market value
$330,700

