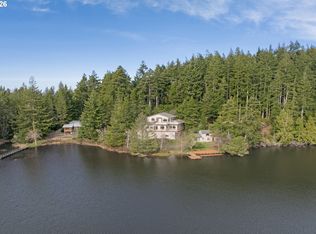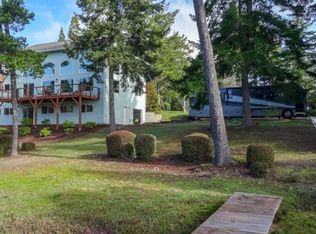Discover the ultimate in privacy and tranquility with this secluded lakefront custom upgrade home, perfectly positioned on 1.77 acres with over 150 feet of coveted Munsel Lake frontage with your own private dock. Warm Brazilian Cherry wood floors welcome you into a cozy, light-filled living area. Sliders from the living, family, and dining rooms open to a newly built wrap-around fir deck'mostly covered'with stainless steel railings, perfect for entertaining or simply soaking in breathtaking lake views. A partially enclosed sunporch just off the kitchen and dining area invites you to enjoy outdoor living while watching the resident Blue Heron. The gourmet kitchen features quartz counters, stainless steel appliances, a pantry with pull-outs, decorative glass-front cabinets, and an eat-in bar. The main-level primary suite boasts a large walk-in closet with cubbies, a luxurious bath with a Jacuzzi tub, walk-in shower, dual sinks with tiled counters, and plantation shutters. A guest room, currently used as an office, completes the main floor. The lower level includes a spacious great room, guest room, office, mudroom with kitchenette, laundry, and a large storage room'ideal for guests or multi-generational living. Additional features include a detached double garage, cedar siding painted in 2018, new 30 year roof in 2019, and a new pressure distribution/sand filtration septic system with a maintenance contract through Nov. 2026. This is a rare opportunity to own a peaceful, private retreat on the lake. Schedule your showing today! 2025-09-30
This property is off market, which means it's not currently listed for sale or rent on Zillow. This may be different from what's available on other websites or public sources.

