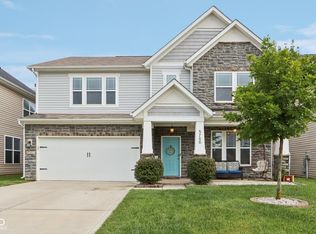Spectacular 3-bedroom home in Walker Farms! As you enter this 3/2.5 home there is an office with double doors letting in tons of sunlight. The large living room wraps around the eat-in kitchen with room for a large dining table. The kitchen is fully stocked with a double-door fridge, Microwave, stove, and dishwasher. There is also additional storage under the stairs on the first floor. The second floor opens up to a large loft. The oversized primary bedroom includes a bathroom with two single vanities. There is also a standing shower and walk-in closet. Both of the other bedrooms are large with spacious closets. The laundry room includes a washer and dryer. *Fireplace is Decorative Only Stove, Dishwasher, microwave, washer, dryer & Fridge Included! Security deposit minimum = $2,099 Lease Term - 16 months Utilities - Resident pays Electric, Gas, Water, trash & Sewer. A Step Ahead Management is only leasing this home. Management of the home will be completed by the property owner. Call the school directly to verify the district. Section 8 not accepted. $55 application fee for anyone over the age of 18. Pet Fee - $350 non-refundable pet fee per pet. Max two pets. Monthly pet fee of $35 per pet. Aggressive breed dogs allowed but must have required insurance. Call or email for details COM 2 Car Attached Garage Breakfast Room Disposal Pets Allowed Stove Washer/Dryer In Unit
This property is off market, which means it's not currently listed for sale or rent on Zillow. This may be different from what's available on other websites or public sources.
