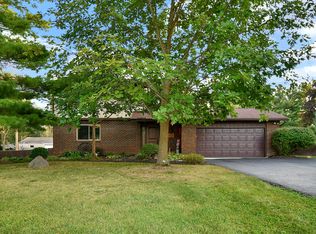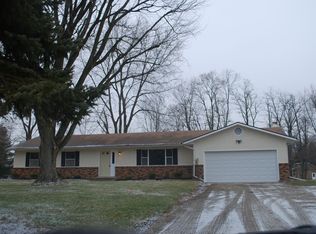You found it! The perfect home for your family right here at 5785 Refugee Road in Baltimore, Pickerington North schools, Wonderfully updated home throughout with gourmet kitchen to die for! Eat-in kitchen; separate dining room w/wood burning fireplace & lighted ceiling fan; great for entertaining during the holidays; Large master bedroom w/double closets, fully-updated master bath; Additional finished space in the lower level. HUGE back yard (3/4 acre lot!), big deck with sunsetter awning; plenty of space for outdoor activities and grilling out! Big fire pit too for roasting marshmallows and eating smores! Large metal outbuilding with garage door and concrete floor. Clean, spacious 2-car garage. Very well maintained home and ready for you to move in! Come check it out today!
This property is off market, which means it's not currently listed for sale or rent on Zillow. This may be different from what's available on other websites or public sources.

