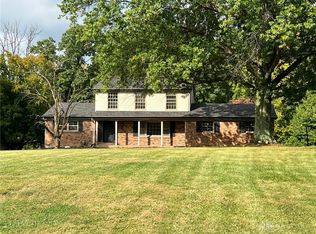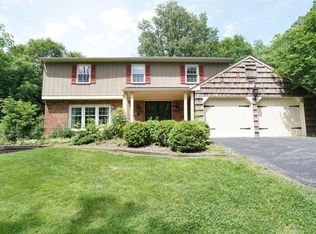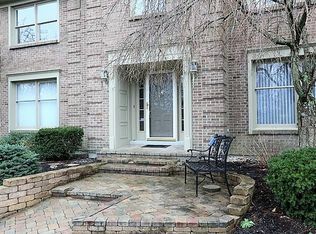Sold for $530,000
$530,000
5786 Fields Ertel Rd, Cincinnati, OH 45241
4beds
3,199sqft
Single Family Residence
Built in 1989
1.94 Acres Lot
$718,100 Zestimate®
$166/sqft
$3,541 Estimated rent
Home value
$718,100
$661,000 - $783,000
$3,541/mo
Zestimate® history
Loading...
Owner options
Explore your selling options
What's special
Stately custom built brick ranch. Electric gated entry to stunning circular driveway. Covered front porch with hip roof, side entry garage with 8' tall doors. French doors in rear to unfinished lower level. Enjoy the privacy of your 1.94 acres from new deck in summer of 2024. Step inside this spacious ranch to 19 x 8 foyer. Quality built with Andersen aluminum clad wood windows and 2 separate HVAC Systems. Enjoy the large rooms and entertaining areas of this home. Family room has vaulted ceilings with skylights and walkout to private deck and wooded views. There are 4 bedrooms, a Primary with bath and walkout, a guest suite with full bath and 2 bedrooms with a Jack-n-Jill bath. Large study first floor laundry. The Kitchen is fully equipped with many features like Dutch Oven and Grill, breakfast area looking onto deck and rear yard. Property being sold to settle estate.
Zillow last checked: 8 hours ago
Listing updated: June 18, 2025 at 07:26am
Listed by:
Dennis King 513-378-5464,
Comey & Shepherd REALTORS
Bought with:
Test Member
Test Office
Source: DABR MLS,MLS#: 934967 Originating MLS: Dayton Area Board of REALTORS
Originating MLS: Dayton Area Board of REALTORS
Facts & features
Interior
Bedrooms & bathrooms
- Bedrooms: 4
- Bathrooms: 4
- Full bathrooms: 3
- 1/2 bathrooms: 1
- Main level bathrooms: 4
Primary bedroom
- Level: Main
- Dimensions: 26 x 20
Bedroom
- Level: Main
- Dimensions: 15 x 13
Bedroom
- Level: Main
- Dimensions: 14 x 13
Bedroom
- Level: Main
- Dimensions: 13 x 13
Dining room
- Level: Main
- Dimensions: 15 x 11
Entry foyer
- Level: Main
- Dimensions: 19 x 8
Family room
- Level: Main
- Dimensions: 33 x 18
Kitchen
- Level: Main
- Dimensions: 24 x 15
Laundry
- Level: Main
- Dimensions: 9 x 8
Office
- Level: Main
- Dimensions: 14 x 13
Heating
- Forced Air, Heat Pump
Cooling
- Central Air
Appliances
- Included: Dishwasher, Microwave, Range, Refrigerator, Trash Compactor, Electric Water Heater
Features
- Pantry
- Windows: Vinyl, Wood Frames
- Basement: Full
- Number of fireplaces: 1
- Fireplace features: One, Wood Burning
Interior area
- Total structure area: 3,199
- Total interior livable area: 3,199 sqft
Property
Parking
- Total spaces: 2
- Parking features: Attached, Garage, Two Car Garage
- Attached garage spaces: 2
Features
- Levels: One
- Stories: 1
- Patio & porch: Deck, Porch
- Exterior features: Deck, Porch
Lot
- Size: 1.94 Acres
Details
- Parcel number: M7500279000029
- Zoning: Residential
- Zoning description: Residential
Construction
Type & style
- Home type: SingleFamily
- Property subtype: Single Family Residence
Materials
- Brick
Condition
- Year built: 1989
Community & neighborhood
Location
- Region: Cincinnati
- Subdivision: Sharonville
Price history
| Date | Event | Price |
|---|---|---|
| 6/18/2025 | Sold | $530,000-15.2%$166/sqft |
Source: | ||
| 5/27/2025 | Pending sale | $625,000$195/sqft |
Source: | ||
| 5/23/2025 | Listed for sale | $625,000$195/sqft |
Source: | ||
Public tax history
| Year | Property taxes | Tax assessment |
|---|---|---|
| 2024 | $6,215 -51.8% | $178,820 |
| 2023 | $12,889 +2.8% | $178,820 +23.6% |
| 2022 | $12,541 +127.8% | $144,640 |
Find assessor info on the county website
Neighborhood: 45241
Nearby schools
GreatSchools rating
- 6/10Stewart Elementary SchoolGrades: PK-5Distance: 1.1 mi
- 6/10Princeton Community Middle SchoolGrades: 6-9Distance: 4.3 mi
- 8/10Princeton High SchoolGrades: 9-12Distance: 4.2 mi
Schools provided by the listing agent
- District: Princeton
Source: DABR MLS. This data may not be complete. We recommend contacting the local school district to confirm school assignments for this home.
Get a cash offer in 3 minutes
Find out how much your home could sell for in as little as 3 minutes with a no-obligation cash offer.
Estimated market value$718,100
Get a cash offer in 3 minutes
Find out how much your home could sell for in as little as 3 minutes with a no-obligation cash offer.
Estimated market value
$718,100


