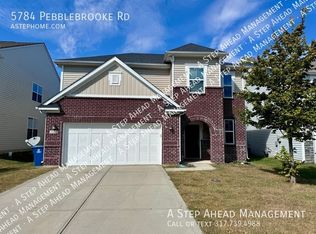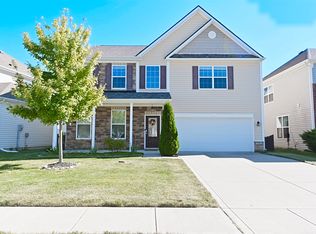Sold
$372,500
5786 Pebblebrooke Rd, Whitestown, IN 46075
4beds
2,720sqft
Residential, Single Family Residence
Built in 2016
5,662.8 Square Feet Lot
$393,300 Zestimate®
$137/sqft
$2,308 Estimated rent
Home value
$393,300
$354,000 - $437,000
$2,308/mo
Zestimate® history
Loading...
Owner options
Explore your selling options
What's special
Why wait to build? **Price Improvement** This four bedroom home has curb appeal for days! Generous open floor plan, designated office on the main floor, all four bedrooms and laundry room on the upper level! Gourmet kitchen boasts double ovens, upgraded cabinetry, center island, and stainless appliances. The fully fenced back yard gives privacy for all your get togethers. A short walk to the town park features a splash pad, playground, pickleball and basketball courts. The neighborhood boasts a swimming pool and walking trails. The Whitestown branch of Hussey Mayfield library is also located within the neighborhood! This home is turn-key and ready to be yours!
Zillow last checked: 8 hours ago
Listing updated: October 31, 2024 at 05:51am
Listing Provided by:
Sarah Wiley 317-414-7034,
Grange Real Estate
Bought with:
Val Hooton
CENTURY 21 Scheetz
Source: MIBOR as distributed by MLS GRID,MLS#: 21997715
Facts & features
Interior
Bedrooms & bathrooms
- Bedrooms: 4
- Bathrooms: 3
- Full bathrooms: 2
- 1/2 bathrooms: 1
- Main level bathrooms: 1
Primary bedroom
- Features: Carpet
- Level: Upper
- Area: 285 Square Feet
- Dimensions: 19x15
Bedroom 2
- Features: Carpet
- Level: Upper
- Area: 204 Square Feet
- Dimensions: 12x17
Bedroom 3
- Features: Carpet
- Level: Upper
- Area: 224 Square Feet
- Dimensions: 16x14
Bedroom 4
- Features: Carpet
- Level: Upper
- Area: 168 Square Feet
- Dimensions: 12x14
Dining room
- Features: Laminate Hardwood
- Level: Main
- Area: 130 Square Feet
- Dimensions: 13x10
Kitchen
- Features: Laminate Hardwood
- Level: Main
- Area: 140 Square Feet
- Dimensions: 10x14
Laundry
- Features: Vinyl
- Level: Upper
- Area: 72 Square Feet
- Dimensions: 6x12
Living room
- Features: Laminate Hardwood
- Level: Main
- Area: 304 Square Feet
- Dimensions: 19x16
Heating
- Has Heating (Unspecified Type)
Cooling
- Has cooling: Yes
Appliances
- Included: Electric Cooktop, Dishwasher, Disposal, Microwave, Double Oven, Refrigerator, Water Softener Rented
Features
- Eat-in Kitchen, Walk-In Closet(s)
- Has basement: No
Interior area
- Total structure area: 2,720
- Total interior livable area: 2,720 sqft
Property
Parking
- Total spaces: 2
- Parking features: Attached
- Attached garage spaces: 2
Features
- Levels: Two
- Stories: 2
Lot
- Size: 5,662 sqft
Details
- Parcel number: 060830000002145019
- Horse amenities: None
Construction
Type & style
- Home type: SingleFamily
- Architectural style: Traditional
- Property subtype: Residential, Single Family Residence
Materials
- Vinyl With Stone
- Foundation: Slab
Condition
- New construction: No
- Year built: 2016
Utilities & green energy
- Water: Municipal/City
Community & neighborhood
Location
- Region: Whitestown
- Subdivision: Walker Farms
Price history
| Date | Event | Price |
|---|---|---|
| 10/30/2024 | Sold | $372,500-0.6%$137/sqft |
Source: | ||
| 9/11/2024 | Pending sale | $374,900$138/sqft |
Source: | ||
| 9/6/2024 | Price change | $374,900-1.3%$138/sqft |
Source: | ||
| 8/22/2024 | Price change | $379,900+33.3%$140/sqft |
Source: | ||
| 2/6/2021 | Pending sale | $285,000$105/sqft |
Source: | ||
Public tax history
| Year | Property taxes | Tax assessment |
|---|---|---|
| 2024 | $4,711 +6.6% | $396,100 -1% |
| 2023 | $4,421 +26.9% | $400,100 +12.9% |
| 2022 | $3,484 -2.6% | $354,500 +17.8% |
Find assessor info on the county website
Neighborhood: 46075
Nearby schools
GreatSchools rating
- 6/10Perry Worth Elementary SchoolGrades: K-5Distance: 2.7 mi
- 5/10Lebanon Middle SchoolGrades: 6-8Distance: 8.2 mi
- 9/10Lebanon Senior High SchoolGrades: 9-12Distance: 8.3 mi
Get a cash offer in 3 minutes
Find out how much your home could sell for in as little as 3 minutes with a no-obligation cash offer.
Estimated market value
$393,300
Get a cash offer in 3 minutes
Find out how much your home could sell for in as little as 3 minutes with a no-obligation cash offer.
Estimated market value
$393,300

