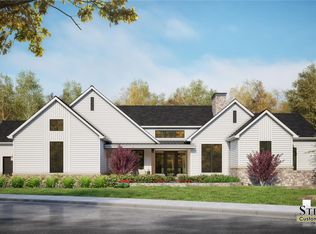Sold for $2,150,000
$2,150,000
5787 Powell Road, Parker, CO 80134
4beds
4,858sqft
Single Family Residence
Built in 2023
0.64 Acres Lot
$2,223,800 Zestimate®
$443/sqft
$5,524 Estimated rent
Home value
$2,223,800
$2.11M - $2.33M
$5,524/mo
Zestimate® history
Loading...
Owner options
Explore your selling options
What's special
Prepare to be mesmerized! Nestled in the coveted Timbers at the Pinery in Parker, this exceptional custom-built home redefines luxury living. Boasting 4 bedrooms and 5 bathrooms, this residence is bathed in natural light accentuated by soaring ceilings and exquisite craftsmanship. The gourmet kitchen, a chef's delight with high-end appliances, is perfect for entertaining. Escape to the main floor primary suite, a private sanctuary designed for relaxation. The finished walk-out basement expands your living space with three additional bedrooms, bathrooms, a recreation room, and a stylish bar, ideal for unforgettable gatherings. Embrace the Colorado lifestyle with expansive outdoor areas and breathtaking mountain vistas. Positioned in scenic Douglas County, The Timbers at the Pinery provides a serene escape while offering convenient access to Colorado's finest amenities, including the nearby Pinery Country Club and The Golf Club at Pradera. More than just a home, it's an unparalleled lifestyle opportunity. Don't miss your chance to own this dream estate – schedule your private showing today!
Zillow last checked: 8 hours ago
Listing updated: September 17, 2025 at 10:55am
Listed by:
Patti Maurer Williams 303-918-6769 pwilliams@livsothebysrealty.com,
LIV Sotheby's International Realty
Bought with:
Janna Vanner, 040037268
RE/MAX Professionals
Source: REcolorado,MLS#: 7958086
Facts & features
Interior
Bedrooms & bathrooms
- Bedrooms: 4
- Bathrooms: 5
- 3/4 bathrooms: 4
- 1/2 bathrooms: 1
- Main level bathrooms: 2
- Main level bedrooms: 1
Primary bedroom
- Level: Main
Bedroom
- Level: Basement
Bedroom
- Level: Basement
Bedroom
- Level: Basement
Primary bathroom
- Level: Main
Bathroom
- Level: Main
Bathroom
- Level: Basement
Bathroom
- Level: Basement
Bathroom
- Level: Basement
Dining room
- Level: Main
Family room
- Level: Basement
Kitchen
- Level: Main
Living room
- Level: Main
Office
- Level: Main
Heating
- Forced Air
Cooling
- Central Air
Appliances
- Included: Cooktop, Dishwasher, Dryer, Microwave, Oven, Refrigerator, Washer
Features
- Built-in Features, Eat-in Kitchen, Entrance Foyer, High Ceilings, Kitchen Island, Open Floorplan, Primary Suite
- Flooring: Carpet, Wood
- Basement: Daylight,Walk-Out Access
Interior area
- Total structure area: 4,858
- Total interior livable area: 4,858 sqft
- Finished area above ground: 2,429
- Finished area below ground: 2,024
Property
Parking
- Total spaces: 3
- Parking features: Garage - Attached
- Attached garage spaces: 3
Features
- Levels: One
- Stories: 1
- Patio & porch: Covered, Deck, Patio
Lot
- Size: 0.64 Acres
Details
- Parcel number: R0609137
- Special conditions: Standard
Construction
Type & style
- Home type: SingleFamily
- Architectural style: Mountain Contemporary
- Property subtype: Single Family Residence
Materials
- Frame
- Roof: Composition
Condition
- Year built: 2023
Utilities & green energy
- Sewer: Public Sewer
Community & neighborhood
Location
- Region: Parker
- Subdivision: Timbers At The Pinery
HOA & financial
HOA
- Has HOA: Yes
- HOA fee: $400 annually
- Association name: Timbers Master Association
- Association phone: 303-841-5044
Other
Other facts
- Listing terms: Cash,Conventional,FHA,VA Loan
- Ownership: Individual
Price history
| Date | Event | Price |
|---|---|---|
| 9/17/2025 | Sold | $2,150,000-6.5%$443/sqft |
Source: | ||
| 8/18/2025 | Pending sale | $2,300,000$473/sqft |
Source: | ||
| 7/23/2025 | Price change | $2,300,000-4.2%$473/sqft |
Source: | ||
| 5/10/2025 | Listed for sale | $2,400,000+27.3%$494/sqft |
Source: | ||
| 6/2/2023 | Sold | $1,885,000+518%$388/sqft |
Source: Public Record Report a problem | ||
Public tax history
| Year | Property taxes | Tax assessment |
|---|---|---|
| 2025 | $10,700 +175.7% | $103,790 +16.7% |
| 2024 | $3,882 -42.5% | $88,970 +156.2% |
| 2023 | $6,750 +32.9% | $34,730 -36.9% |
Find assessor info on the county website
Neighborhood: 80134
Nearby schools
GreatSchools rating
- NAMountain View Elementary SchoolGrades: PK-2Distance: 1 mi
- 6/10Sagewood Middle SchoolGrades: 6-8Distance: 2 mi
- 8/10Ponderosa High SchoolGrades: 9-12Distance: 2.7 mi
Schools provided by the listing agent
- Elementary: Mountain View
- Middle: Sagewood
- High: Ponderosa
- District: Douglas RE-1
Source: REcolorado. This data may not be complete. We recommend contacting the local school district to confirm school assignments for this home.
Get a cash offer in 3 minutes
Find out how much your home could sell for in as little as 3 minutes with a no-obligation cash offer.
Estimated market value$2,223,800
Get a cash offer in 3 minutes
Find out how much your home could sell for in as little as 3 minutes with a no-obligation cash offer.
Estimated market value
$2,223,800
