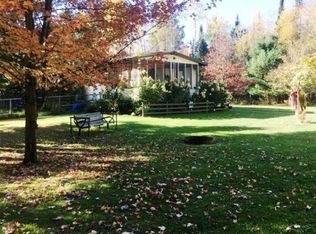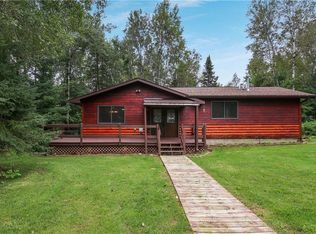Sold for $266,500
$266,500
5787 Simpson Rd, Winter, WI 54896
4beds
2,445sqft
Single Family Residence
Built in 2004
8.24 Acres Lot
$274,300 Zestimate®
$109/sqft
$2,405 Estimated rent
Home value
$274,300
Estimated sales range
Not available
$2,405/mo
Zestimate® history
Loading...
Owner options
Explore your selling options
What's special
Nestled on 8.24 peaceful acres, this 4-bedroom, 3-bath home offers a spacious and functional layout perfect for everyday living and entertaining. The main level features an open-concept kitchen, dining, and living area, with large windows that overlook the expansive yard. Step out from the dining area into a fenced-in portion of the yard—ideal for kids or pets. The primary bedroom is conveniently located on the main floor, along with two additional generously sized bedrooms and a full bath. The finished lower level offers great additional living space, including a large family room with a dry bar, a fourth bedroom, and a third full bath—perfect for guests, a home office, or a private retreat. Outside, unwind on the screen porch or explore the beautiful acreage. A large metal garage with an attached carport offers plenty of room for vehicles, equipment, or Northwoods toys. An estate sale will take place before closing—look beyond personal belongings and focus on the potential!
Zillow last checked: 8 hours ago
Listing updated: October 02, 2025 at 09:39am
Listed by:
JAMIE LUND 715-820-0890,
RE/MAX NEW HORIZONS REALTY LLC
Bought with:
NON NON MEMBER
NON-MEMBER
Source: GNMLS,MLS#: 212976
Facts & features
Interior
Bedrooms & bathrooms
- Bedrooms: 4
- Bathrooms: 3
- Full bathrooms: 3
Primary bedroom
- Level: First
- Dimensions: 13x11
Bedroom
- Level: Basement
- Dimensions: 12x12
Bedroom
- Level: First
- Dimensions: 13x10
Bedroom
- Level: First
- Dimensions: 13x10
Bathroom
- Level: Basement
Bathroom
- Level: First
Bathroom
- Level: First
Dining room
- Level: First
- Dimensions: 13x12
Family room
- Level: Basement
- Dimensions: 26x35
Kitchen
- Level: First
- Dimensions: 11x12
Laundry
- Level: First
- Dimensions: 9x5
Living room
- Level: First
- Dimensions: 13x16
Screened porch
- Level: First
- Dimensions: 12x16
Utility room
- Level: Basement
- Dimensions: 9x5
Heating
- Forced Air, Propane
Cooling
- Central Air
Appliances
- Included: Dryer, Dishwasher, Gas Oven, Gas Range, Microwave, Refrigerator, Washer
- Laundry: Main Level
Features
- Ceiling Fan(s), Bath in Primary Bedroom, Main Level Primary, Pantry
- Flooring: Carpet, Ceramic Tile, Other, Vinyl
- Basement: Egress Windows,Full,Finished,Sump Pump
- Attic: Crawl Space
- Number of fireplaces: 1
- Fireplace features: Free Standing, Wood Burning
Interior area
- Total structure area: 2,445
- Total interior livable area: 2,445 sqft
- Finished area above ground: 1,300
- Finished area below ground: 1,145
Property
Parking
- Total spaces: 2
- Parking features: Carport, Detached, Garage, Two Car Garage, Storage, Driveway
- Garage spaces: 2
- Has carport: Yes
- Has uncovered spaces: Yes
Features
- Levels: One
- Stories: 1
- Patio & porch: Deck, Open
- Exterior features: Fence, Gravel Driveway
- Fencing: Yard Fenced
- Frontage length: 0,0
Lot
- Size: 8.24 Acres
- Features: Buildable, Level, Private, Rural Lot, Secluded, Wooded
Details
- Parcel number: 032539104410
Construction
Type & style
- Home type: SingleFamily
- Architectural style: One Story
- Property subtype: Single Family Residence
Materials
- Modular/Prefab, Vinyl Siding
- Foundation: Poured
- Roof: Metal
Condition
- Year built: 2004
Utilities & green energy
- Electric: Circuit Breakers
- Sewer: Holding Tank
- Water: Drilled Well
Community & neighborhood
Location
- Region: Winter
Other
Other facts
- Ownership: Fee Simple
Price history
| Date | Event | Price |
|---|---|---|
| 10/2/2025 | Sold | $266,500-10.9%$109/sqft |
Source: | ||
| 8/22/2025 | Contingent | $299,000$122/sqft |
Source: | ||
| 8/7/2025 | Price change | $299,000-8%$122/sqft |
Source: | ||
| 7/11/2025 | Price change | $325,000-12.1%$133/sqft |
Source: | ||
| 7/1/2025 | Listed for sale | $369,900$151/sqft |
Source: | ||
Public tax history
Tax history is unavailable.
Neighborhood: 54896
Nearby schools
GreatSchools rating
- 5/10Winter Elementary SchoolGrades: PK-5Distance: 4.1 mi
- 2/10Winter Middle SchoolGrades: 6-8Distance: 4.1 mi
- 6/10Winter High SchoolGrades: 9-12Distance: 4.1 mi
Schools provided by the listing agent
- Elementary: SA Winter
- Middle: SA Winter
- High: SA Winter
Source: GNMLS. This data may not be complete. We recommend contacting the local school district to confirm school assignments for this home.
Get pre-qualified for a loan
At Zillow Home Loans, we can pre-qualify you in as little as 5 minutes with no impact to your credit score.An equal housing lender. NMLS #10287.

