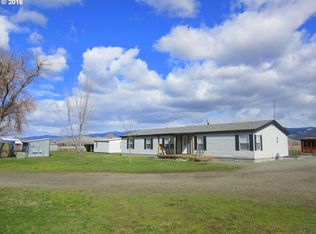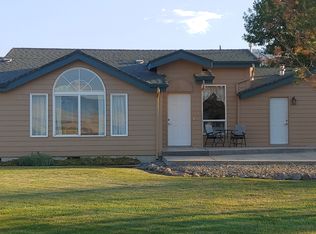Sold
$575,000
57881 Godley Rd, Union, OR 97883
3beds
1,650sqft
Residential, Single Family Residence
Built in 1935
9.63 Acres Lot
$576,300 Zestimate®
$348/sqft
$2,037 Estimated rent
Home value
$576,300
Estimated sales range
Not available
$2,037/mo
Zestimate® history
Loading...
Owner options
Explore your selling options
What's special
Storybook setting in Union, Oregon with a clean charming 1650 sf, m/l home on 9.87 acres with a circular drive and very nice pasture.The home was built in a gentler time and has a large living/ dining area with built ins. A wood stove offers warm heat along with a gas forced air furnace. The 3 bedrooms and living area have freshly finished pine floors and there are 2 full bathrooms as well. The open country kitchen has an eating area and a nook for work or view out the back to the east where the snowcapped Eagle Cap mountains are in the distance. A good-sized patio out the back of the kitchen leads to the original wood frame building presently serving as a wood shop and could be transformed to a garage. The upper level features a storage room that appears to have been used years ago as a partially finished space. There is a storage shed that could be a coop or small animal shelter your choice. A very cool silo holds about 400 bales of hay and has a door cut in for access. Served by a well and septic and many shade trees and shrubs create a bird habitat and a peaceful setting just about 14 miles into town. These farmettes do not show up often. Call now to view.
Zillow last checked: 8 hours ago
Listing updated: September 09, 2025 at 04:21am
Listed by:
Patricia Glaze 541-786-0038,
Blue Summit Realty Group
Bought with:
Alma Crow, 201232081
RE/MAX Real Estate Team
Source: RMLS (OR),MLS#: 509712456
Facts & features
Interior
Bedrooms & bathrooms
- Bedrooms: 3
- Bathrooms: 2
- Full bathrooms: 2
- Main level bathrooms: 2
Primary bedroom
- Level: Main
Bedroom 2
- Level: Main
Bedroom 3
- Level: Main
Dining room
- Level: Main
Kitchen
- Level: Main
Living room
- Level: Main
Heating
- Forced Air, Forced Air 90, Wood Stove
Cooling
- Window Unit(s)
Appliances
- Included: Dishwasher, Free-Standing Gas Range, Free-Standing Refrigerator, Gas Water Heater
Features
- Ceiling Fan(s), Kitchen Island
- Flooring: Tile, Vinyl, Wall to Wall Carpet, Wood
- Windows: Vinyl Frames
- Basement: Crawl Space
- Number of fireplaces: 1
- Fireplace features: Stove, Wood Burning
Interior area
- Total structure area: 1,650
- Total interior livable area: 1,650 sqft
Property
Parking
- Total spaces: 1
- Parking features: Off Street, RV Access/Parking, Detached
- Garage spaces: 1
Accessibility
- Accessibility features: Ground Level, One Level, Parking, Utility Room On Main, Accessibility
Features
- Levels: One
- Stories: 1
- Patio & porch: Patio, Porch
- Exterior features: Dog Run, Garden, Yard
- Fencing: Cross Fenced,Fenced
- Has view: Yes
- View description: Mountain(s), Valley
- Waterfront features: Other
- Body of water: Ditch
Lot
- Size: 9.63 Acres
- Features: Level, Pasture, Private, Trees, Acres 7 to 10
Details
- Additional structures: Outbuilding, RVParking, ToolShed
- Parcel number: 17222
- Zoning: 401
Construction
Type & style
- Home type: SingleFamily
- Architectural style: Ranch
- Property subtype: Residential, Single Family Residence
Materials
- Board & Batten Siding, Cedar
- Foundation: Concrete Perimeter
- Roof: Metal
Condition
- Resale
- New construction: No
- Year built: 1935
Utilities & green energy
- Gas: Gas
- Sewer: Standard Septic
- Water: Well
Community & neighborhood
Location
- Region: Union
Other
Other facts
- Listing terms: Call Listing Agent,Cash,Conventional
- Road surface type: Gravel
Price history
| Date | Event | Price |
|---|---|---|
| 9/9/2025 | Sold | $575,000$348/sqft |
Source: | ||
| 7/25/2025 | Pending sale | $575,000$348/sqft |
Source: | ||
| 7/18/2025 | Listed for sale | $575,000$348/sqft |
Source: | ||
Public tax history
| Year | Property taxes | Tax assessment |
|---|---|---|
| 2024 | $2,995 +3.3% | $258,260 +3% |
| 2023 | $2,898 +1.7% | $250,740 +3% |
| 2022 | $2,850 +2.8% | $243,454 +3% |
Find assessor info on the county website
Neighborhood: 97883
Nearby schools
GreatSchools rating
- 4/10Union Elementary SchoolGrades: K-6Distance: 1.4 mi
- 7/10Union High SchoolGrades: 7-12Distance: 1.4 mi
Schools provided by the listing agent
- Elementary: Union
- Middle: Union
- High: Union
Source: RMLS (OR). This data may not be complete. We recommend contacting the local school district to confirm school assignments for this home.
Get pre-qualified for a loan
At Zillow Home Loans, we can pre-qualify you in as little as 5 minutes with no impact to your credit score.An equal housing lender. NMLS #10287.

