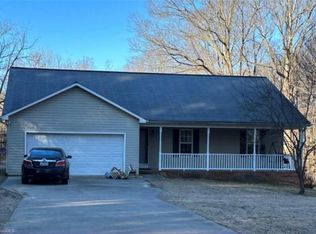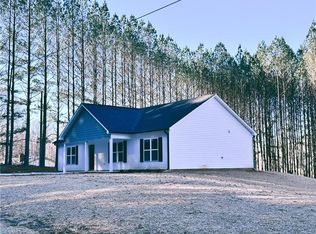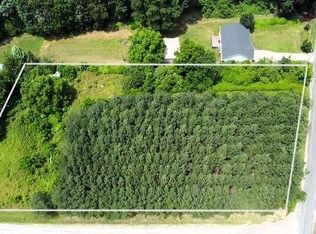Sold for $335,000 on 12/13/24
$335,000
579 Arvil Hunt Rd, Lexington, NC 27295
3beds
2,074sqft
Stick/Site Built, Residential, Single Family Residence
Built in 1974
1.92 Acres Lot
$345,300 Zestimate®
$--/sqft
$1,984 Estimated rent
Home value
$345,300
$290,000 - $411,000
$1,984/mo
Zestimate® history
Loading...
Owner options
Explore your selling options
What's special
Charming 1.92-acre partially fenced in property in a USDA-eligible area, offering a relaxing country feel with natural wood floors, 2 fireplaces, and a heated/cooled partially finished basement that also includes a kitchen area and wood heater. The home has plenty of garage and storage space including a 2-car attached garage, a detached 28 X 20 brick garage/workshop and basement garage. The fenced-in pool area includes a large deck area, a 10-foot diving well, and diving board. Enjoy plenty of space for entertaining, gardening and relaxation with large beautiful shade trees and mostly flat land. The HVAC was replaced approx. 2 years ago. Has permanent stairs to a partially floored attic for more storgage. Gutters have Leaf Guards with a transferable warranty to add convenience. Includes an extra 16 X 10 storage building perfect for pool supplies or other storage needs. Don't miss this versatile home that combines tranquility, charm, comfort, and LOTS of space for outdoor activities.
Zillow last checked: 8 hours ago
Listing updated: December 13, 2024 at 01:09pm
Listed by:
Teresa Davis 336-688-3100,
Real Broker LLC
Bought with:
Lacey Bice, 347162
ERA Live Moore
Source: Triad MLS,MLS#: 1161105 Originating MLS: Greensboro
Originating MLS: Greensboro
Facts & features
Interior
Bedrooms & bathrooms
- Bedrooms: 3
- Bathrooms: 2
- Full bathrooms: 1
- 1/2 bathrooms: 1
- Main level bathrooms: 2
Primary bedroom
- Level: Main
- Dimensions: 13.75 x 11.42
Bedroom 2
- Level: Main
- Dimensions: 11.5 x 11.58
Bedroom 3
- Level: Main
- Dimensions: 11.42 x 11.42
Dining room
- Level: Main
- Dimensions: 9.42 x 9.67
Kitchen
- Level: Basement
- Dimensions: 13.67 x 7.33
Kitchen
- Level: Main
- Dimensions: 15.17 x 9.67
Living room
- Level: Main
- Dimensions: 13.83 x 17.58
Recreation room
- Level: Basement
- Dimensions: 13.17 x 26.5
Heating
- Heat Pump, Electric
Cooling
- Heat Pump
Appliances
- Included: Microwave, Dishwasher, Free-Standing Range, Electric Water Heater, Attic Fan
- Laundry: Dryer Connection, Washer Hookup
Features
- Built-in Features, Ceiling Fan(s), Dead Bolt(s), Interior Attic Fan
- Flooring: Carpet, Vinyl, Wood
- Basement: Partially Finished, Basement
- Attic: Partially Floored,Permanent Stairs
- Number of fireplaces: 2
- Fireplace features: Basement, Living Room
Interior area
- Total structure area: 2,700
- Total interior livable area: 2,074 sqft
- Finished area above ground: 1,350
- Finished area below ground: 724
Property
Parking
- Total spaces: 4
- Parking features: Driveway, Garage, Gravel, Paved, Garage Door Opener, Attached, Basement, Detached
- Attached garage spaces: 4
- Has uncovered spaces: Yes
Features
- Levels: One
- Stories: 1
- Pool features: In Ground
- Fencing: Fenced
Lot
- Size: 1.92 Acres
- Features: Cleared, Level, Rural, Not in Flood Zone, Flat
Details
- Additional structures: Storage
- Parcel number: 670604920128
- Zoning: RA2
- Special conditions: Owner Sale
Construction
Type & style
- Home type: SingleFamily
- Architectural style: Ranch
- Property subtype: Stick/Site Built, Residential, Single Family Residence
Materials
- Brick, Vinyl Siding
Condition
- Year built: 1974
Utilities & green energy
- Sewer: Septic Tank
- Water: Public
Community & neighborhood
Security
- Security features: Smoke Detector(s)
Location
- Region: Lexington
Other
Other facts
- Listing agreement: Exclusive Right To Sell
- Listing terms: Cash,Conventional,FHA,USDA Loan,VA Loan
Price history
| Date | Event | Price |
|---|---|---|
| 12/13/2024 | Sold | $335,000-0.4% |
Source: | ||
| 11/1/2024 | Pending sale | $336,500 |
Source: | ||
| 10/25/2024 | Listed for sale | $336,500+147.4% |
Source: | ||
| 7/14/2010 | Sold | $136,000$66/sqft |
Source: Public Record Report a problem | ||
Public tax history
| Year | Property taxes | Tax assessment |
|---|---|---|
| 2025 | $1,213 +2.4% | $195,610 +2.4% |
| 2024 | $1,184 +3.3% | $190,960 |
| 2023 | $1,146 | $190,960 |
Find assessor info on the county website
Neighborhood: 27295
Nearby schools
GreatSchools rating
- 4/10Reeds ElementaryGrades: PK-5Distance: 0.9 mi
- 5/10Tyro MiddleGrades: 6-8Distance: 3.6 mi
- 3/10West Davidson HighGrades: 9-12Distance: 3.5 mi
Get a cash offer in 3 minutes
Find out how much your home could sell for in as little as 3 minutes with a no-obligation cash offer.
Estimated market value
$345,300
Get a cash offer in 3 minutes
Find out how much your home could sell for in as little as 3 minutes with a no-obligation cash offer.
Estimated market value
$345,300


