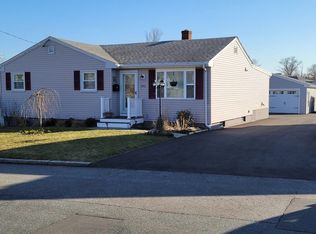WOW! Beautifully renovated cape with almost 1300 square feet of living space.This home has tons of curb appeal with many updates throughout home. Step through the front door and you're greeted by gleaming hardwood floors, freshly painted interior and a living space flooded with natural light.The living room is open to the dining room and kitchen w/ the perfect layout for entertaining! The kitchen boasts Brand new white shaker cabinets with granite counters, stainless steel appliances, and a pass through window to your Great Room, which is perfect for huge family functions or entertaining. Great room offers brand new carpeting, surrounded by big windows and separate access to the exterior entrance. The master bedroom and a newly renovated full bath complete the first floor! Upstairs are 2 bedrooms with large closets and custom built in. All new electric and plumbing make this house complete. For your own compound or big family, #591, right next door is also for sale!
This property is off market, which means it's not currently listed for sale or rent on Zillow. This may be different from what's available on other websites or public sources.
