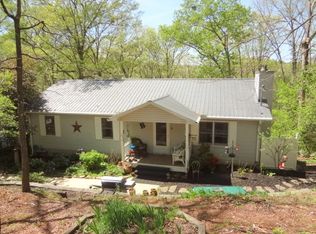Well maintained 3-bedroom 3-bath home in a beautiful upscale neighborhood in the heart of the Smokey Mountains. This home has everything you are looking for in your mountain home. Nice private country feel, but you are just minutes to town. Open floor plan with vaulted ceilings and gas fireplace. Off the living room is a large sunroom perched above a wonderful gardens that will keep you amazed as it blooms throughout the season. There is even an open deck off the sunroom for grilling, and screened in porch for complete privacy. On the lower level a huge garage and additional storage/shop area. Also on the lower level is a large room with a full Bath and Private Covered Porch that can be used for a third Bedroom, Master Suite, Game Room, or Multi-Purpose room. Access is super easy as the entire driveway is paved and wraps around the whole house for easy access. The property keeps you secluded with old growth trees, fruit trees and bushes, and numerous plantings that bloom through out the seasons. An additional outbuilding for all your tools. New Roof in 2015. New Heat and air in 2021, New water softener 2021, New Fireplace insert 2021, New refrigerator and Microwave 2022.
This property is off market, which means it's not currently listed for sale or rent on Zillow. This may be different from what's available on other websites or public sources.
