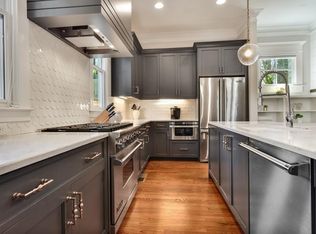Closed
$585,000
579 N Superior Ave, Decatur, GA 30033
3beds
1,664sqft
Single Family Residence, Residential
Built in 1956
0.3 Acres Lot
$631,100 Zestimate®
$352/sqft
$2,546 Estimated rent
Home value
$631,100
$600,000 - $663,000
$2,546/mo
Zestimate® history
Loading...
Owner options
Explore your selling options
What's special
Check out the 3D virtual tour! Welcome home to Clairmont Heights, one of the metro area's most sought-after neighborhoods! Walk to the Park, Pool and PATH trails. This 3 bed 2 full bath ranch features an open floor plan that boasts gleaming hardwood floors, a light filled living room, open to the dining room and kitchen. The large, renovated kitchen includes custom cabinetry stainless steel appliances, granite countertops, vent hood, and a breakfast bar. Off the kitchen is a separate flex area that includes a built-in desk and storage cabinetry. The primary bedroom has double closets, and an updated Jack & Jill ensuite full bathroom. One of the two additional bedrooms features a built-in Murphy bed with custom shelving. Venture outdoors to see the huge deck and private fenced yard and shed. Laundry in the mudroom. Carport and parking pad. All appliances, washer/dryer, and Ring doorbell remain. Convenient to Emory/CDC/CHOA, as well as the new Church St. retail and restaurant district, Downtown Decatur, Toco Hill Shopping, and major roads.
Zillow last checked: 8 hours ago
Listing updated: May 05, 2023 at 11:02pm
Listing Provided by:
Cory Co Real Estate Group,
Keller Williams Realty Metro Atlanta 404-564-5560,
Cory Ditman,
Keller Williams Realty Metro Atlanta
Bought with:
ATL Turtle Grp Chuck Smith, 175773
Keller Williams Realty Metro Atlanta
Source: FMLS GA,MLS#: 7194805
Facts & features
Interior
Bedrooms & bathrooms
- Bedrooms: 3
- Bathrooms: 2
- Full bathrooms: 2
- Main level bathrooms: 2
- Main level bedrooms: 3
Primary bedroom
- Features: Master on Main, Other
- Level: Master on Main, Other
Bedroom
- Features: Master on Main, Other
Primary bathroom
- Features: Separate Tub/Shower, Other
Dining room
- Features: Open Concept
Kitchen
- Features: Breakfast Bar, Cabinets White, Stone Counters, View to Family Room, Other
Heating
- Forced Air, Natural Gas
Cooling
- Ceiling Fan(s), Central Air
Appliances
- Included: Dishwasher, Dryer, Gas Range, Microwave, Range Hood, Refrigerator, Washer
- Laundry: Laundry Room, Main Level
Features
- His and Hers Closets, Other
- Flooring: Hardwood
- Windows: None
- Basement: Crawl Space
- Attic: Pull Down Stairs
- Has fireplace: No
- Fireplace features: None
- Common walls with other units/homes: No Common Walls
Interior area
- Total structure area: 1,664
- Total interior livable area: 1,664 sqft
- Finished area above ground: 1,664
Property
Parking
- Total spaces: 1
- Parking features: Carport
- Carport spaces: 1
Accessibility
- Accessibility features: None
Features
- Levels: One
- Stories: 1
- Patio & porch: Deck
- Exterior features: Garden, Private Yard
- Pool features: None
- Spa features: None
- Fencing: Back Yard,Fenced,Wood
- Has view: Yes
- View description: City
- Waterfront features: None
- Body of water: None
Lot
- Size: 0.30 Acres
- Dimensions: 150 x 77
- Features: Back Yard, Front Yard, Landscaped, Private, Wooded
Details
- Additional structures: Shed(s)
- Parcel number: 18 051 17 014
- Other equipment: None
- Horse amenities: None
Construction
Type & style
- Home type: SingleFamily
- Architectural style: Ranch
- Property subtype: Single Family Residence, Residential
Materials
- Brick 4 Sides
- Foundation: Brick/Mortar
- Roof: Composition
Condition
- Resale
- New construction: No
- Year built: 1956
Utilities & green energy
- Electric: 110 Volts
- Sewer: Public Sewer
- Water: Public
- Utilities for property: Cable Available, Electricity Available, Natural Gas Available, Phone Available, Sewer Available, Water Available
Green energy
- Energy efficient items: None
- Energy generation: None
Community & neighborhood
Security
- Security features: None
Community
- Community features: Near Public Transport, Near Schools, Near Shopping, Near Trails/Greenway, Park, Playground, Pool, Public Transportation, Street Lights
Location
- Region: Decatur
- Subdivision: Clairmont Heights
Other
Other facts
- Road surface type: Asphalt
Price history
| Date | Event | Price |
|---|---|---|
| 5/5/2023 | Sold | $585,000+2.8%$352/sqft |
Source: | ||
| 4/15/2023 | Pending sale | $569,000$342/sqft |
Source: | ||
| 4/10/2023 | Contingent | $569,000$342/sqft |
Source: | ||
| 3/30/2023 | Listed for sale | $569,000+47%$342/sqft |
Source: | ||
| 1/23/2018 | Sold | $387,000+0.5%$233/sqft |
Source: | ||
Public tax history
| Year | Property taxes | Tax assessment |
|---|---|---|
| 2025 | $8,051 -22.9% | $256,520 +12.5% |
| 2024 | $10,437 +95.6% | $227,920 +22.1% |
| 2023 | $5,337 -2.8% | $186,600 +11.4% |
Find assessor info on the county website
Neighborhood: North Decatur
Nearby schools
GreatSchools rating
- 7/10Fernbank Elementary SchoolGrades: PK-5Distance: 1.4 mi
- 5/10Druid Hills Middle SchoolGrades: 6-8Distance: 2.4 mi
- 6/10Druid Hills High SchoolGrades: 9-12Distance: 0.9 mi
Schools provided by the listing agent
- Elementary: Fernbank
- Middle: Druid Hills
- High: Druid Hills
Source: FMLS GA. This data may not be complete. We recommend contacting the local school district to confirm school assignments for this home.
Get a cash offer in 3 minutes
Find out how much your home could sell for in as little as 3 minutes with a no-obligation cash offer.
Estimated market value$631,100
Get a cash offer in 3 minutes
Find out how much your home could sell for in as little as 3 minutes with a no-obligation cash offer.
Estimated market value
$631,100
