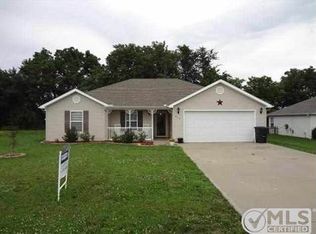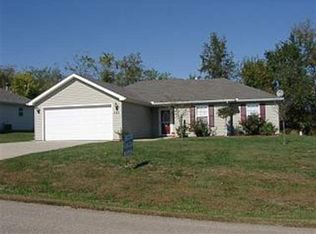Sold
Price Unknown
579 SE 110th Rd, Warrensburg, MO 64093
3beds
1,454sqft
Single Family Residence
Built in 2003
8,362 Square Feet Lot
$261,500 Zestimate®
$--/sqft
$1,700 Estimated rent
Home value
$261,500
$248,000 - $275,000
$1,700/mo
Zestimate® history
Loading...
Owner options
Explore your selling options
What's special
Enjoy this quiet neighborhood with minimal through traffic. The property provides easy access to Whiteman AFB, Knob Noster, and Warrensburg. You can see that the owner takes pride in maintaining the home. It features three bedrooms and two full baths that have been well maintained and updated. The living room boasts a vaulted ceiling and fireplace, providing ample space for relaxation and entertainment. The spacious kitchen is equipped with stainless steel appliances and a gas cooking stove. The backyard is private and fenced, complete with a patio perfect for outdoor entertaining and barbecues. The property has received several updates, including a new HVAC system in 2015, cleaned vents and ductwork, a new roof and garage door opener in 2020 and all new windows in 2022. This lovely move-in ready home is a must-see.
Zillow last checked: 8 hours ago
Listing updated: May 11, 2023 at 08:04pm
Listing Provided by:
Karen Godfrey 660-864-4272,
Keller Williams Platinum Prtnr
Bought with:
Evan Florida, 2019047199
Key Realty, Inc
Source: Heartland MLS as distributed by MLS GRID,MLS#: 2424374
Facts & features
Interior
Bedrooms & bathrooms
- Bedrooms: 3
- Bathrooms: 2
- Full bathrooms: 2
Dining room
- Description: Kit/Dining Combo
Heating
- Forced Air, Heat Pump
Cooling
- Electric
Appliances
- Laundry: In Garage, Main Level
Features
- Ceiling Fan(s), Vaulted Ceiling(s), Walk-In Closet(s)
- Flooring: Carpet, Luxury Vinyl
- Basement: Other
- Number of fireplaces: 1
- Fireplace features: Living Room, Wood Burning
Interior area
- Total structure area: 1,454
- Total interior livable area: 1,454 sqft
- Finished area above ground: 1,454
- Finished area below ground: 0
Property
Parking
- Total spaces: 2
- Parking features: Attached, Garage Faces Front
- Attached garage spaces: 2
Features
- Spa features: Bath
- Fencing: Wood
Lot
- Size: 8,362 sqft
- Dimensions: 74 x 113 AV
- Features: Level
Details
- Parcel number: 11703501001000208
Construction
Type & style
- Home type: SingleFamily
- Architectural style: Traditional
- Property subtype: Single Family Residence
Materials
- Board & Batten Siding
- Roof: Composition
Condition
- Year built: 2003
Utilities & green energy
- Water: Rural
Community & neighborhood
Location
- Region: Warrensburg
- Subdivision: State Park Village
HOA & financial
HOA
- Has HOA: No
Other
Other facts
- Listing terms: Cash,Conventional,FHA,USDA Loan,VA Loan
- Ownership: Private
Price history
| Date | Event | Price |
|---|---|---|
| 5/10/2023 | Sold | -- |
Source: | ||
| 4/12/2023 | Pending sale | $245,000$169/sqft |
Source: | ||
| 4/10/2023 | Listed for sale | $245,000+78.2%$169/sqft |
Source: | ||
| 5/22/2014 | Listing removed | $137,500$95/sqft |
Source: KEY REALTY #44028 Report a problem | ||
| 1/23/2014 | Listed for sale | $137,500$95/sqft |
Source: KEY REALTY #44028 Report a problem | ||
Public tax history
| Year | Property taxes | Tax assessment |
|---|---|---|
| 2024 | $1,533 | $21,046 |
| 2023 | -- | $21,046 +4.1% |
| 2022 | -- | $20,213 |
Find assessor info on the county website
Neighborhood: 64093
Nearby schools
GreatSchools rating
- NAMaple Grove ElementaryGrades: PK-2Distance: 4.5 mi
- 4/10Warrensburg Middle SchoolGrades: 6-8Distance: 4.8 mi
- 5/10Warrensburg High SchoolGrades: 9-12Distance: 4 mi

