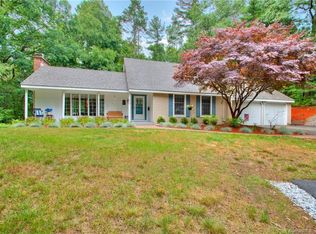Sold for $350,101
$350,101
579 Spring Street, Manchester, CT 06040
3beds
2,192sqft
Single Family Residence
Built in 1985
0.55 Acres Lot
$440,700 Zestimate®
$160/sqft
$3,292 Estimated rent
Home value
$440,700
$419,000 - $463,000
$3,292/mo
Zestimate® history
Loading...
Owner options
Explore your selling options
What's special
579 Spring Street welcomes you home to this two-owner Gambrel-style colonial home with three bedrooms and 2.5 bathrooms. Step through the porch door into an open kitchen and dining area with wood floors, a wood-burning fireplace and slider access to an expansive deck overlooking the serene backyard, great for enjoying quiet moments or entertaining. The kitchen features beautiful maple cabinets, quartz countertops, stainless steel appliances, and tile backsplash with the perfect breakfast bar for additional seating. The main level features a front-to-back living room, half bathroom with laundry area, and formal dining room (currently used as a workspace). Upstairs you will find three bedrooms and a full bath. The primary bedroom is complete with its own full bath and a deep walk-in closet. The walkout basement area is partially finished allowing for additional living space with a separate unfinished area, perfect for your storage needs. Steps away from Case Mountain, close to 384, and access to area restaurants and shops, this home is close to everything you need.
Zillow last checked: 8 hours ago
Listing updated: July 09, 2024 at 08:17pm
Listed by:
Angiolina Russo 860-539-4425,
Tier 1 Real Estate 860-578-2016
Bought with:
Tarek Ambia, REB.0758086
Realty Center, LLC
Source: Smart MLS,MLS#: 170563292
Facts & features
Interior
Bedrooms & bathrooms
- Bedrooms: 3
- Bathrooms: 3
- Full bathrooms: 2
- 1/2 bathrooms: 1
Primary bedroom
- Features: Full Bath, Walk-In Closet(s)
- Level: Upper
- Area: 168 Square Feet
- Dimensions: 12 x 14
Bedroom
- Level: Upper
- Area: 154 Square Feet
- Dimensions: 11 x 14
Bedroom
- Level: Upper
- Area: 140 Square Feet
- Dimensions: 10 x 14
Dining room
- Features: Fireplace
- Level: Main
Living room
- Level: Main
Heating
- Baseboard, Oil
Cooling
- None
Appliances
- Included: Oven/Range, Microwave, Refrigerator, Dishwasher, Water Heater
- Laundry: Main Level
Features
- Doors: Storm Door(s)
- Basement: Full,Partially Finished,Heated
- Attic: None
- Number of fireplaces: 1
Interior area
- Total structure area: 2,192
- Total interior livable area: 2,192 sqft
- Finished area above ground: 1,842
- Finished area below ground: 350
Property
Parking
- Total spaces: 2
- Parking features: Attached, Paved
- Attached garage spaces: 2
- Has uncovered spaces: Yes
Features
- Patio & porch: Deck
- Exterior features: Rain Gutters
Lot
- Size: 0.55 Acres
- Features: Level, Sloped
Details
- Additional structures: Shed(s)
- Parcel number: 627298
- Zoning: AA
- Other equipment: Generator Ready
Construction
Type & style
- Home type: SingleFamily
- Architectural style: Colonial
- Property subtype: Single Family Residence
Materials
- Vinyl Siding
- Foundation: Concrete Perimeter
- Roof: Asphalt
Condition
- New construction: No
- Year built: 1985
Utilities & green energy
- Sewer: Public Sewer
- Water: Public
Green energy
- Energy efficient items: Doors
Community & neighborhood
Location
- Region: Manchester
- Subdivision: Martins
Price history
| Date | Event | Price |
|---|---|---|
| 6/8/2023 | Sold | $350,101+3.3%$160/sqft |
Source: | ||
| 5/3/2023 | Contingent | $339,000$155/sqft |
Source: | ||
| 4/28/2023 | Listed for sale | $339,000+30.4%$155/sqft |
Source: | ||
| 12/9/2019 | Sold | $260,000-3.3%$119/sqft |
Source: | ||
| 10/3/2019 | Price change | $268,900-1.7%$123/sqft |
Source: Keller Williams Realty #170190370 Report a problem | ||
Public tax history
| Year | Property taxes | Tax assessment |
|---|---|---|
| 2025 | $9,210 +2.9% | $231,300 |
| 2024 | $8,947 +4% | $231,300 |
| 2023 | $8,604 +3% | $231,300 |
Find assessor info on the county website
Neighborhood: Martin
Nearby schools
GreatSchools rating
- 4/10Martin SchoolGrades: PK-4Distance: 1 mi
- 4/10Illing Middle SchoolGrades: 7-8Distance: 2 mi
- 4/10Manchester High SchoolGrades: 9-12Distance: 1.9 mi
Schools provided by the listing agent
- High: Manchester
Source: Smart MLS. This data may not be complete. We recommend contacting the local school district to confirm school assignments for this home.

Get pre-qualified for a loan
At Zillow Home Loans, we can pre-qualify you in as little as 5 minutes with no impact to your credit score.An equal housing lender. NMLS #10287.
