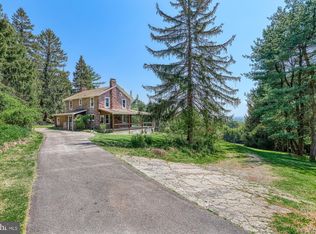Sold for $342,700
$342,700
5790 Carlisle Rd, Dover, PA 17315
3beds
2,250sqft
Single Family Residence
Built in 1963
0.79 Acres Lot
$344,600 Zestimate®
$152/sqft
$1,990 Estimated rent
Home value
$344,600
$327,000 - $362,000
$1,990/mo
Zestimate® history
Loading...
Owner options
Explore your selling options
What's special
Discover the serene escape you've been dreaming of at this lovely 3-bedroom, 1.5-bath brick rancher nestled on a sprawling ¾-acre wooded lot, enveloped in lush trees for ultimate privacy and seclusion. Step inside to the inviting warmth of not one, but two wood-burning fireplaces—one anchoring the sunlit main living room, the other ready to cozy up your expansive lower level. The kitchen and bath are both upgraded with newer cabinetry, and hardwood flooring was recently refinished providing the backdrop for the main level. A master suite delights with 2 large closets and a half bath with direct access to the oversized two-car garage with attic access. Below, a massive walk-out basement is partially finished with an office or gym along with an ample family room with walkout access. Half of the basement is unfinished for either great storage or further expansion. The home features efficient geothermal HVAC, newer windows, and thoughtful updates. Perfectly positioned for easy access to York, Harrisburg, Gettysburg, and Carlisle, this hidden gem delivers timeless ranch-style living with modern efficiency and unbeatable tranquility.
Zillow last checked: 8 hours ago
Listing updated: December 30, 2025 at 01:09am
Listed by:
MARLENE SANBOWER 717-877-4758,
Coldwell Banker Realty
Bought with:
Michele Parker, RS349541
EXP Realty, LLC
Source: Bright MLS,MLS#: PAYK2088984
Facts & features
Interior
Bedrooms & bathrooms
- Bedrooms: 3
- Bathrooms: 2
- Full bathrooms: 1
- 1/2 bathrooms: 1
- Main level bathrooms: 2
- Main level bedrooms: 3
Primary bedroom
- Level: Main
Bedroom 2
- Level: Main
Bedroom 3
- Level: Main
Family room
- Level: Lower
Other
- Level: Main
Half bath
- Level: Main
Kitchen
- Level: Main
Living room
- Level: Main
Office
- Level: Lower
Utility room
- Level: Lower
Heating
- Forced Air, Geothermal
Cooling
- Central Air, Geothermal
Appliances
- Included: ENERGY STAR Qualified Dishwasher, ENERGY STAR Qualified Refrigerator, Oven/Range - Electric, Range Hood, Electric Water Heater
- Laundry: In Basement
Features
- Combination Kitchen/Dining, Entry Level Bedroom, Family Room Off Kitchen, Kitchen - Galley, Primary Bath(s), Upgraded Countertops, Dry Wall
- Flooring: Hardwood, Luxury Vinyl, Wood
- Basement: Connecting Stairway,Full,Improved,Partially Finished,Walk-Out Access,Windows,Heated
- Number of fireplaces: 2
- Fireplace features: Wood Burning
Interior area
- Total structure area: 3,000
- Total interior livable area: 2,250 sqft
- Finished area above ground: 1,500
- Finished area below ground: 750
Property
Parking
- Total spaces: 6
- Parking features: Garage Faces Side, Garage Door Opener, Asphalt, Attached, Driveway
- Attached garage spaces: 2
- Uncovered spaces: 4
Accessibility
- Accessibility features: None
Features
- Levels: One
- Stories: 1
- Pool features: None
- Fencing: Wire,Wood
- Has view: Yes
- View description: Trees/Woods
Lot
- Size: 0.79 Acres
- Features: Backs to Trees, Private
Details
- Additional structures: Above Grade, Below Grade
- Parcel number: 24000LF0074A000000
- Zoning: CONSERVATION
- Special conditions: Standard
Construction
Type & style
- Home type: SingleFamily
- Architectural style: Ranch/Rambler
- Property subtype: Single Family Residence
Materials
- Block, Brick
- Foundation: Block
- Roof: Architectural Shingle
Condition
- New construction: No
- Year built: 1963
Utilities & green energy
- Electric: 200+ Amp Service
- Sewer: On Site Septic
- Water: Well
Community & neighborhood
Location
- Region: Dover
- Subdivision: None Available
- Municipality: DOVER TWP
Other
Other facts
- Listing agreement: Exclusive Right To Sell
- Listing terms: Cash,Conventional,FHA,USDA Loan,VA Loan
- Ownership: Fee Simple
Price history
| Date | Event | Price |
|---|---|---|
| 12/22/2025 | Sold | $342,700+1.5%$152/sqft |
Source: | ||
| 11/25/2025 | Pending sale | $337,500$150/sqft |
Source: | ||
| 11/14/2025 | Price change | $337,500-4.9%$150/sqft |
Source: | ||
| 10/22/2025 | Listed for sale | $355,000+0.9%$158/sqft |
Source: | ||
| 3/17/2025 | Sold | $352,000+1.4%$156/sqft |
Source: | ||
Public tax history
| Year | Property taxes | Tax assessment |
|---|---|---|
| 2025 | $4,733 +0.9% | $144,280 |
| 2024 | $4,690 +7.3% | $144,280 +10.3% |
| 2023 | $4,372 +14.8% | $130,750 +3.4% |
Find assessor info on the county website
Neighborhood: 17315
Nearby schools
GreatSchools rating
- 6/10North Salem El SchoolGrades: K-5Distance: 2.2 mi
- NADover Area Intrmd SchoolGrades: 7-8Distance: 2.2 mi
- 4/10Dover Area High SchoolGrades: 9-12Distance: 2.2 mi
Schools provided by the listing agent
- High: Dover Area
- District: Dover Area
Source: Bright MLS. This data may not be complete. We recommend contacting the local school district to confirm school assignments for this home.
Get pre-qualified for a loan
At Zillow Home Loans, we can pre-qualify you in as little as 5 minutes with no impact to your credit score.An equal housing lender. NMLS #10287.
Sell for more on Zillow
Get a Zillow Showcase℠ listing at no additional cost and you could sell for .
$344,600
2% more+$6,892
With Zillow Showcase(estimated)$351,492
