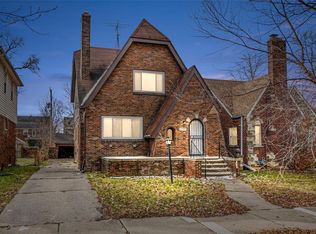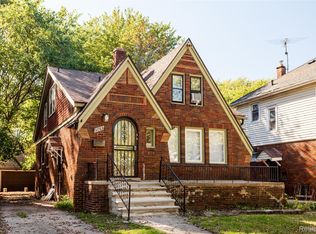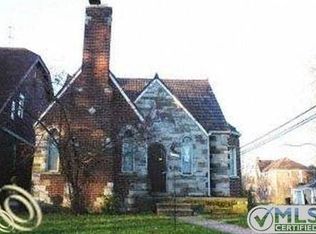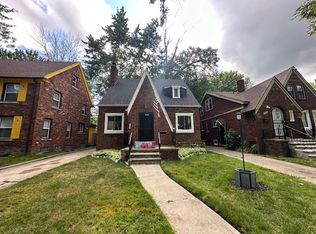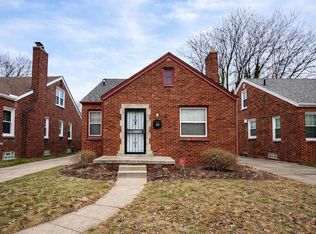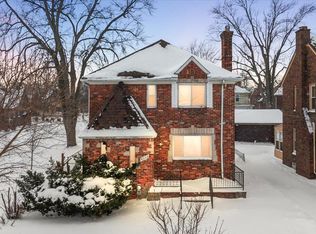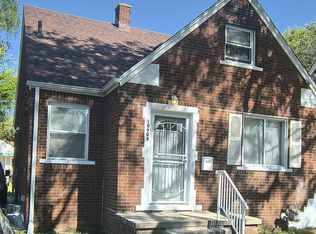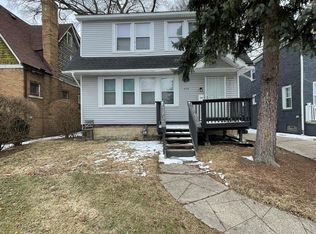FHA 203K AVAILABLE ! Welcome to this well-maintained 3-bedroom, 1-bath brick home in the heart of East English Village. Featuring 1,200 sq ft of living space, this home offers original hardwood floors, a bright layout, and a spacious two-car garage. Located just minutes from East English Village Prep, Balduck Park, St. John Hospital, and Grosse Pointe, you'll enjoy the perfect mix of neighborhood charm and city convenience. Ideal for first-time buyers or those looking to downsize!
Active
$120,000
5793 Yorkshire Rd, Detroit, MI 48224
3beds
1,200sqft
Est.:
Single Family Residence
Built in 1928
5,662.8 Square Feet Lot
$-- Zestimate®
$100/sqft
$-- HOA
What's special
Spacious two-car garageBright layoutOriginal hardwood floors
- 182 days |
- 402 |
- 17 |
Zillow last checked: 8 hours ago
Listing updated: September 20, 2025 at 05:00pm
Listed by:
Kingsley Ifezue 586-256-3945,
Detroit Metro Realty 313-488-5585
Source: MichRIC,MLS#: 25043163
Tour with a local agent
Facts & features
Interior
Bedrooms & bathrooms
- Bedrooms: 3
- Bathrooms: 1
- Full bathrooms: 1
Primary bedroom
- Level: Upper
- Area: 198
- Dimensions: 18.00 x 11.00
Bedroom 2
- Level: Upper
- Area: 132
- Dimensions: 12.00 x 11.00
Bedroom 2
- Level: Upper
- Area: 121
- Dimensions: 11.00 x 11.00
Primary bathroom
- Level: Upper
Kitchen
- Level: Lower
- Area: 110
- Dimensions: 11.00 x 10.00
Living room
- Level: Lower
- Area: 198
- Dimensions: 18.00 x 11.00
Heating
- Forced Air
Appliances
- Laundry: Main Level
Features
- Flooring: Wood
- Basement: Crawl Space
- Has fireplace: No
Interior area
- Total structure area: 1,200
- Total interior livable area: 1,200 sqft
- Finished area below ground: 0
Property
Parking
- Total spaces: 2
- Parking features: Detached
- Garage spaces: 2
Features
- Stories: 2
Lot
- Size: 5,662.8 Square Feet
- Dimensions: 140 x 39 x 140 x 39
Details
- Parcel number: 21073342.
Construction
Type & style
- Home type: SingleFamily
- Architectural style: Colonial
- Property subtype: Single Family Residence
Materials
- Aluminum Siding, Brick
- Roof: Asphalt
Condition
- New construction: No
- Year built: 1928
Utilities & green energy
- Sewer: Public Sewer, Storm Sewer
- Water: Public
- Utilities for property: Electricity Available, Natural Gas Connected
Community & HOA
Community
- Subdivision: Eastern Heights Land Cos Sub
Location
- Region: Detroit
Financial & listing details
- Price per square foot: $100/sqft
- Tax assessed value: $14,531
- Annual tax amount: $2,893
- Date on market: 8/24/2025
- Listing terms: Cash,FHA,VA Loan,MSHDA,Conventional
- Electric utility on property: Yes
- Road surface type: Paved
Estimated market value
Not available
Estimated sales range
Not available
$1,310/mo
Price history
Price history
| Date | Event | Price |
|---|---|---|
| 9/21/2025 | Price change | $120,000-7.7%$100/sqft |
Source: | ||
| 8/24/2025 | Listed for sale | $130,000+18.2%$108/sqft |
Source: | ||
| 8/15/2025 | Listing removed | $110,000$92/sqft |
Source: | ||
| 7/23/2025 | Price change | $110,000-12%$92/sqft |
Source: | ||
| 7/9/2025 | Price change | $125,000-3.8%$104/sqft |
Source: | ||
| 7/7/2025 | Listed for sale | $130,000+4%$108/sqft |
Source: | ||
| 7/2/2025 | Listing removed | $125,000$104/sqft |
Source: | ||
| 6/15/2025 | Price change | $125,000-3.8%$104/sqft |
Source: | ||
| 4/8/2025 | Listed for sale | $130,000$108/sqft |
Source: | ||
| 4/11/2022 | Listing removed | -- |
Source: | ||
| 11/15/2021 | Price change | $130,000-13.3%$108/sqft |
Source: | ||
| 9/29/2021 | Listed for sale | $150,000+150%$125/sqft |
Source: | ||
| 2/27/2021 | Listing removed | -- |
Source: Owner Report a problem | ||
| 7/22/2020 | Listing removed | $1,150$1/sqft |
Source: Owner Report a problem | ||
| 7/15/2020 | Listed for rent | $1,150$1/sqft |
Source: Owner Report a problem | ||
| 4/17/2020 | Listing removed | $1,150$1/sqft |
Source: Owner Report a problem | ||
| 3/17/2020 | Listed for rent | $1,150$1/sqft |
Source: Owner Report a problem | ||
| 2/12/2020 | Listing removed | $1,150$1/sqft |
Source: Owner Report a problem | ||
| 1/12/2020 | Listed for rent | $1,150$1/sqft |
Source: Owner Report a problem | ||
| 12/13/2019 | Listing removed | $1,150$1/sqft |
Source: Owner Report a problem | ||
| 11/12/2019 | Listed for rent | $1,150+9.5%$1/sqft |
Source: Owner Report a problem | ||
| 1/28/2018 | Listing removed | $1,050$1/sqft |
Source: Owner Report a problem | ||
| 12/28/2017 | Listed for rent | $1,050$1/sqft |
Source: Owner Report a problem | ||
| 11/16/2017 | Listing removed | $1,050$1/sqft |
Source: MAOUI CAPITAL MANAGEMENT LLC Report a problem | ||
| 10/25/2017 | Sold | $60,000+108.7%$50/sqft |
Source: Public Record Report a problem | ||
| 8/19/2015 | Sold | $28,750+283.3%$24/sqft |
Source: Agent Provided Report a problem | ||
| 8/3/2009 | Sold | $7,500-94%$6/sqft |
Source: Public Record Report a problem | ||
| 7/15/2008 | Sold | $125,946+5%$105/sqft |
Source: Public Record Report a problem | ||
| 7/25/2006 | Sold | $120,000+15.8%$100/sqft |
Source: Public Record Report a problem | ||
| 10/15/2004 | Sold | $103,671$86/sqft |
Source: Public Record Report a problem | ||
Public tax history
Public tax history
| Year | Property taxes | Tax assessment |
|---|---|---|
| 2025 | -- | $48,200 +25.5% |
| 2024 | -- | $38,400 +33.3% |
| 2023 | -- | $28,800 +60.9% |
| 2022 | -- | $17,900 +4.1% |
| 2021 | -- | $17,200 |
| 2020 | $718 -42.6% | $17,200 +27.4% |
| 2019 | $1,252 | $13,500 +15.4% |
| 2018 | $1,252 | $11,700 +11.4% |
| 2017 | -- | $10,500 -16.7% |
| 2016 | $1,820 | $12,600 |
| 2015 | $1,820 +4.3% | $12,600 -27.8% |
| 2013 | $1,744 -4.2% | $17,443 -28% |
| 2010 | $1,820 | $24,211 -44.4% |
| 2009 | -- | $43,550 -14% |
| 2008 | -- | $50,640 -3.5% |
| 2007 | -- | $52,477 +5.5% |
| 2005 | $565 | $49,741 +3% |
| 2004 | -- | $48,292 +16.9% |
| 2001 | $2,688 | $41,300 |
Find assessor info on the county website
BuyAbility℠ payment
Est. payment
$802/mo
Principal & interest
$619
Property taxes
$183
Climate risks
Neighborhood: East English Village
Nearby schools
GreatSchools rating
- 2/10Brown Ronald AcademyGrades: PK-8Distance: 0.6 mi
- 2/10East English Village Preparatory AcademyGrades: 9-12Distance: 0.5 mi
Schools provided by the listing agent
- Elementary: Ronald Brown Academy
- Middle: Ronald Brown Academy
- High: East English Village Preperatory Academy
Source: MichRIC. This data may not be complete. We recommend contacting the local school district to confirm school assignments for this home.
