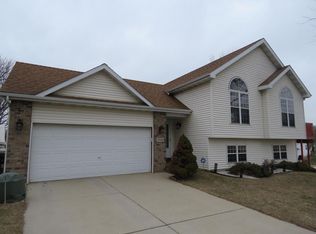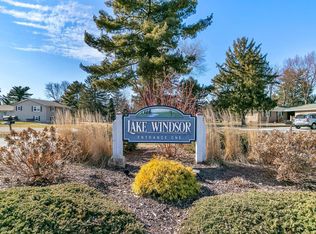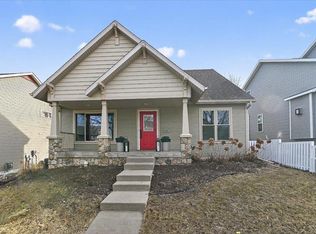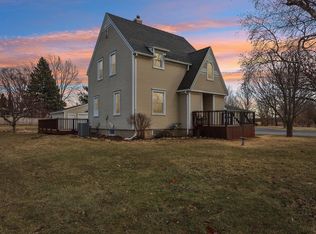Looking for a 7-bed multi-home property in Madison under $750K? Two homes, one incredible opportunity! Nestled on a wooded 2-acre lot, this unique Madison property includes a 4-bedroom, 1.5-bath home & a 3-bedroom, 2.5-bath home? each with its own deck for enjoying the peaceful surroundings. Consider multi-generational living, extended family nearby, or with one house currently rented, you can move in and generate income from day one. Just minutes from Token Creek County Park, major highways, and all the conveniences of Madison?s east side, this property gives you city proximity with investment appeal. See Documents section for individual sheets on each house. This listing's rooms & features reflect the Portage Rd listing, however Items Included reflect both residences.
Active
$745,000
5794 Portage & 3949 Hoepker Road, Madison, WI 53718
4beds
1,669sqft
Est.:
Single Family Residence
Built in 1956
2 Acres Lot
$730,000 Zestimate®
$446/sqft
$-- HOA
What's special
- 230 days |
- 1,044 |
- 19 |
Zillow last checked: 8 hours ago
Listing updated: January 15, 2026 at 05:46am
Listed by:
Kevin Clark Off:608-480-8599,
Better Homes and Gardens Real Estate Dream Partners
Source: WIREX MLS,MLS#: 2003951 Originating MLS: South Central Wisconsin MLS
Originating MLS: South Central Wisconsin MLS
Tour with a local agent
Facts & features
Interior
Bedrooms & bathrooms
- Bedrooms: 4
- Bathrooms: 2
- Full bathrooms: 1
- 1/2 bathrooms: 1
Primary bedroom
- Level: Upper
- Area: 132
- Dimensions: 12 x 11
Bedroom 2
- Level: Upper
- Area: 110
- Dimensions: 11 x 10
Bedroom 3
- Level: Upper
- Area: 110
- Dimensions: 11 x 10
Bedroom 4
- Level: Upper
- Area: 96
- Dimensions: 12 x 8
Bathroom
- Features: No Master Bedroom Bath
Dining room
- Level: Main
- Area: 99
- Dimensions: 11 x 9
Kitchen
- Level: Main
- Area: 187
- Dimensions: 17 x 11
Living room
- Level: Main
- Area: 275
- Dimensions: 25 x 11
Office
- Level: Main
- Area: 143
- Dimensions: 13 x 11
Heating
- Natural Gas, Radiant
Appliances
- Included: Range/Oven, Refrigerator, Microwave, Disposal, Washer, Dryer
Features
- High Speed Internet
- Basement: Full,Concrete
Interior area
- Total structure area: 1,669
- Total interior livable area: 1,669 sqft
- Finished area above ground: 1,461
- Finished area below ground: 208
Property
Parking
- Total spaces: 2
- Parking features: 2 Car, Attached
- Attached garage spaces: 2
Features
- Levels: Tri-Level
- Patio & porch: Deck, Patio
Lot
- Size: 2 Acres
Details
- Additional structures: Storage
- Parcel number: 081015286008
- Zoning: Res
Construction
Type & style
- Home type: SingleFamily
- Property subtype: Single Family Residence
Materials
- Vinyl Siding
Condition
- 21+ Years
- New construction: No
- Year built: 1956
Utilities & green energy
- Sewer: Septic Tank
- Water: Shared Well
- Utilities for property: Cable Available
Community & HOA
Location
- Region: Madison
- Municipality: Burke
Financial & listing details
- Price per square foot: $446/sqft
- Tax assessed value: $517,600
- Annual tax amount: $7,455
- Date on market: 7/15/2025
- Inclusions: 2 Oven/Ranges, 2 Refrigerators, 1 Microwave, 1 Dishwasher, 2 Washers, 2 Dryers, 2 Water Softeners, Window Coverings, 2 Room A/C Units.
- Exclusions: Seller's Personal Property.
Estimated market value
$730,000
$694,000 - $767,000
$3,005/mo
Price history
Price history
| Date | Event | Price |
|---|---|---|
| 9/12/2025 | Price change | $745,000-0.7%$446/sqft |
Source: | ||
| 7/15/2025 | Listed for sale | $750,000$449/sqft |
Source: | ||
Public tax history
Public tax history
Tax history is unavailable.BuyAbility℠ payment
Est. payment
$4,341/mo
Principal & interest
$3422
Property taxes
$919
Climate risks
Neighborhood: 53718
Nearby schools
GreatSchools rating
- 7/10Windsor Elementary SchoolGrades: K-3Distance: 4 mi
- 6/10De Forest Middle SchoolGrades: 7-8Distance: 5.6 mi
- 8/10De Forest High SchoolGrades: 9-12Distance: 5.7 mi
Schools provided by the listing agent
- Elementary: Caledonia
- District: Deforest
Source: WIREX MLS. This data may not be complete. We recommend contacting the local school district to confirm school assignments for this home.



