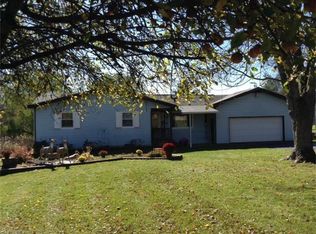Sold for $474,900
$474,900
5795 Merwin Chase Rd, Brookfield, OH 44403
3beds
2,336sqft
Single Family Residence
Built in 1986
4.48 Acres Lot
$381,600 Zestimate®
$203/sqft
$1,789 Estimated rent
Home value
$381,600
$351,000 - $408,000
$1,789/mo
Zestimate® history
Loading...
Owner options
Explore your selling options
What's special
Do not miss out on this remarkable home. It has been completely remodeled in the last 3 yrs. The pictures do not lie, it is beautiful. 3 Bedrooms and 2 renovated full baths. Woodburning fireplace in the LR and one in the basement. The basement Rec room is spacious with all new flooring and lots of storage. The outside area is so calming with plenty of land for...whatever you want. There is a list of all the updates available.
Zillow last checked: 8 hours ago
Listing updated: August 22, 2025 at 11:05am
Listing Provided by:
Shawn L Andrews-Connors 330-533-5900 sales@agencyrealestate.com,
Agency Real Estate
Bought with:
Theresa Liguori-Thompson, 2002011022
Howard Hanna
Source: MLS Now,MLS#: 5140529 Originating MLS: Beaver Creek Area Association of REALTORS
Originating MLS: Beaver Creek Area Association of REALTORS
Facts & features
Interior
Bedrooms & bathrooms
- Bedrooms: 3
- Bathrooms: 2
- Full bathrooms: 2
- Main level bathrooms: 2
- Main level bedrooms: 3
Primary bedroom
- Description: Flooring: Laminate
- Features: Window Treatments
- Level: First
- Dimensions: 15 x 12
Bedroom
- Description: Flooring: Laminate
- Features: Window Treatments
- Level: First
- Dimensions: 12 x 12
Bedroom
- Description: Flooring: Laminate
- Features: Window Treatments
- Level: First
- Dimensions: 12 x 11
Eat in kitchen
- Description: Flooring: Laminate
- Features: Window Treatments
- Level: First
- Dimensions: 23 x 14
Entry foyer
- Description: Flooring: Laminate
- Level: First
- Dimensions: 12 x 5
Family room
- Features: Fireplace
- Level: Basement
- Dimensions: 25 x 29
Laundry
- Level: First
- Dimensions: 8 x 8
Living room
- Description: Flooring: Laminate
- Features: Fireplace
- Level: First
- Dimensions: 21 x 15
Heating
- Forced Air, Gas
Cooling
- Central Air, Gas
Appliances
- Included: Dryer, Dishwasher, Range, Refrigerator, Water Softener, Washer
- Laundry: Main Level
Features
- Basement: Full,Interior Entry,Partially Finished,Storage Space,Walk-Out Access
- Number of fireplaces: 2
- Fireplace features: Basement, Living Room
Interior area
- Total structure area: 2,336
- Total interior livable area: 2,336 sqft
- Finished area above ground: 1,611
- Finished area below ground: 725
Property
Parking
- Total spaces: 2
- Parking features: Additional Parking, Attached, Concrete, Garage
- Attached garage spaces: 2
Features
- Levels: One
- Stories: 1
- Patio & porch: Rear Porch, Front Porch
- Exterior features: Rain Gutters
Lot
- Size: 4.48 Acres
- Dimensions: 325*600
Details
- Additional structures: Shed(s)
- Parcel number: 03905573
Construction
Type & style
- Home type: SingleFamily
- Architectural style: Ranch
- Property subtype: Single Family Residence
Materials
- Brick
- Foundation: Block
- Roof: Asphalt,Fiberglass
Condition
- Updated/Remodeled
- Year built: 1986
Utilities & green energy
- Sewer: Septic Tank
- Water: Well
Community & neighborhood
Security
- Security features: Carbon Monoxide Detector(s), Smoke Detector(s)
Location
- Region: Brookfield
- Subdivision: Robert Cunningham 02 Rep
Price history
| Date | Event | Price |
|---|---|---|
| 8/21/2025 | Sold | $474,900$203/sqft |
Source: | ||
| 8/11/2025 | Pending sale | $474,900$203/sqft |
Source: | ||
| 7/25/2025 | Contingent | $474,900$203/sqft |
Source: | ||
| 7/21/2025 | Listed for sale | $474,900+101.6%$203/sqft |
Source: | ||
| 5/2/2022 | Sold | $235,600+2.4%$101/sqft |
Source: Public Record Report a problem | ||
Public tax history
| Year | Property taxes | Tax assessment |
|---|---|---|
| 2024 | $3,557 -2.4% | $75,810 |
| 2023 | $3,646 +51.8% | $75,810 +26.8% |
| 2022 | $2,402 +6.7% | $59,780 |
Find assessor info on the county website
Neighborhood: 44403
Nearby schools
GreatSchools rating
- 4/10Brookfield Elementary SchoolGrades: K-4Distance: 3 mi
- 6/10Brookfield Middle SchoolGrades: 5-8Distance: 3 mi
- 6/10Brookfield High SchoolGrades: 9-12Distance: 3 mi
Schools provided by the listing agent
- District: Brookfield LSD - 7803
Source: MLS Now. This data may not be complete. We recommend contacting the local school district to confirm school assignments for this home.
Get pre-qualified for a loan
At Zillow Home Loans, we can pre-qualify you in as little as 5 minutes with no impact to your credit score.An equal housing lender. NMLS #10287.
Sell with ease on Zillow
Get a Zillow Showcase℠ listing at no additional cost and you could sell for —faster.
$381,600
2% more+$7,632
With Zillow Showcase(estimated)$389,232
