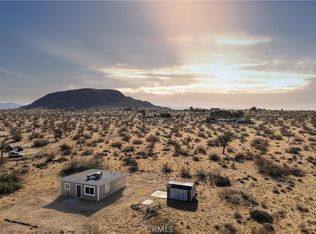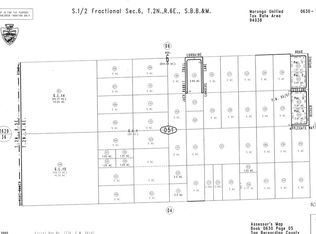Sold for $300,000
Listing Provided by:
Beale Dabbs DRE #01903384 714-514-5858,
TNG Real Estate Consultants
Bought with: C & S Real Estate, Inc.
$300,000
57955 Town Rd, Landers, CA 92285
1beds
1,470sqft
Single Family Residence
Built in 1958
5.15 Acres Lot
$300,200 Zestimate®
$204/sqft
$1,631 Estimated rent
Home value
$300,200
$270,000 - $333,000
$1,631/mo
Zestimate® history
Loading...
Owner options
Explore your selling options
What's special
It is not hyperbole when I say there is nothing like this property at all in Landers. This is a very special Landers home. The two story, 1470 sq/ft block wall home with high vaulted ceilings, wrap-around second story decks sit on it's own high knoll with truly panoramic views in every direction. The area around the knoll is landscaped and irrigated from the productive well located on the 5 acre lot near the Integratron. Once you've planted yourself in the shade from the large trees it's hard to leave. Inside the home, the dramatic vaulted ceiling of the living room is open to a great room upstairs that could easily be a den, office or converted into a second bedroom. The almost completely wrap-around second story deck can be accessed from the great room or from the very large bedroom. The views from the deck are breathtaking. The home also has an attached two car garage with an added workshop area as well as a storage/laundry area separate from the shop and parking. Outside, there is a Generac emergency generator, so you'll never be in the dark. Out near the well is a picturesque vintage windmill that once powered the well. The well itself is in an underground well house vault with the well head and associated pumps and equipment. You'll have all the water you need to keep your beautiful property green and shaded. Don't wait. This is old Landers at its best.
Zillow last checked: 8 hours ago
Listing updated: July 08, 2025 at 11:45am
Listing Provided by:
Beale Dabbs DRE #01903384 714-514-5858,
TNG Real Estate Consultants
Bought with:
Cam Wortman, DRE #01980003
C & S Real Estate, Inc.
Source: CRMLS,MLS#: JT25074771 Originating MLS: California Regional MLS
Originating MLS: California Regional MLS
Facts & features
Interior
Bedrooms & bathrooms
- Bedrooms: 1
- Bathrooms: 2
- Full bathrooms: 2
- Main level bathrooms: 1
Bedroom
- Features: All Bedrooms Up
Bathroom
- Features: Bathtub, Full Bath on Main Level, Separate Shower, Tub Shower
Kitchen
- Features: Laminate Counters
Heating
- Forced Air, Propane
Cooling
- Evaporative Cooling
Appliances
- Included: Dishwasher, Electric Range, Microwave, Refrigerator, Water Heater, Dryer, Washer
- Laundry: Inside
Features
- Beamed Ceilings, Breakfast Bar, Balcony, Block Walls, Cathedral Ceiling(s), Separate/Formal Dining Room, High Ceilings, Open Floorplan, Unfurnished, All Bedrooms Up
- Flooring: Carpet, Tile
- Windows: Screens, Tinted Windows
- Has fireplace: No
- Fireplace features: None
- Common walls with other units/homes: No Common Walls
Interior area
- Total interior livable area: 1,470 sqft
Property
Parking
- Total spaces: 10
- Parking features: Direct Access, Door-Single, Garage, Garage Door Opener
- Attached garage spaces: 2
- Uncovered spaces: 8
Accessibility
- Accessibility features: Grab Bars
Features
- Levels: Two
- Stories: 2
- Entry location: 1
- Patio & porch: Covered, Deck, Front Porch, Patio
- Pool features: None
- Spa features: None
- Fencing: None
- Has view: Yes
- View description: Desert, Hills, Landmark, Mountain(s), Panoramic, Valley
Lot
- Size: 5.15 Acres
- Features: Desert Back, Desert Front, Rectangular Lot, Secluded
Details
- Parcel number: 0630051050000
- Zoning: HV/RL
- Special conditions: Standard,Trust
- Horse amenities: Riding Trail
Construction
Type & style
- Home type: SingleFamily
- Architectural style: Cottage,Ranch
- Property subtype: Single Family Residence
Materials
- Block
- Foundation: Slab
- Roof: Composition,Shingle
Condition
- Building Permit,Updated/Remodeled
- New construction: No
- Year built: 1958
Utilities & green energy
- Electric: 220 Volts in Garage, Standard, 220 Volts in Workshop
- Sewer: Septic Tank
- Water: See Remarks, Well
- Utilities for property: Electricity Connected, Natural Gas Not Available, Propane, Phone Connected, Sewer Not Available
Community & neighborhood
Security
- Security features: Security System, Carbon Monoxide Detector(s), Smoke Detector(s)
Community
- Community features: Biking, Foothills, Hiking, Horse Trails, Hunting, Military Land, Mountainous, Near National Forest, Preserve/Public Land, Rural
Location
- Region: Landers
Other
Other facts
- Listing terms: Cash,Conventional,FHA,USDA Loan,VA Loan
- Road surface type: Unimproved
Price history
| Date | Event | Price |
|---|---|---|
| 7/2/2025 | Sold | $300,000-7.7%$204/sqft |
Source: | ||
| 6/17/2025 | Pending sale | $325,000$221/sqft |
Source: | ||
| 5/16/2025 | Contingent | $325,000$221/sqft |
Source: | ||
| 2/4/2025 | Price change | $325,000-9.7%$221/sqft |
Source: | ||
| 2/1/2025 | Listed for sale | $360,000$245/sqft |
Source: | ||
Public tax history
| Year | Property taxes | Tax assessment |
|---|---|---|
| 2025 | $4,220 +297.2% | $355,980 +386.5% |
| 2024 | $1,062 +2% | $73,172 +2% |
| 2023 | $1,041 +2.1% | $71,737 +2% |
Find assessor info on the county website
Neighborhood: 92285
Nearby schools
GreatSchools rating
- 5/10Landers Elementary SchoolGrades: K-6Distance: 2.3 mi
- 5/10La Contenta Middle SchoolGrades: 7-8Distance: 11.2 mi
- 4/10Yucca Valley High SchoolGrades: 9-12Distance: 11.8 mi
Get a cash offer in 3 minutes
Find out how much your home could sell for in as little as 3 minutes with a no-obligation cash offer.
Estimated market value$300,200
Get a cash offer in 3 minutes
Find out how much your home could sell for in as little as 3 minutes with a no-obligation cash offer.
Estimated market value
$300,200

