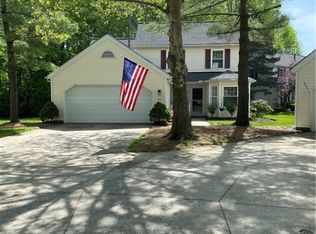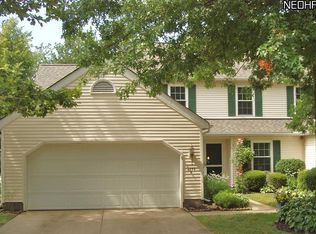Sold for $270,000
$270,000
5796 Ridgeview Ln #A, Willoughby, OH 44094
3beds
--sqft
Condominium
Built in 1986
-- sqft lot
$279,200 Zestimate®
$--/sqft
$2,066 Estimated rent
Home value
$279,200
$265,000 - $293,000
$2,066/mo
Zestimate® history
Loading...
Owner options
Explore your selling options
What's special
Owner's pride is evident in this beautifully, decorated and maintained Halle Pointe Condominium! Walk into the foyer and back to an open living room/great room/dining room area with a vaulted ceiling, skylight and fireplace! Other features include... large first floor owner's suite with walk in closet and designer private bath with walk in shower and duo sinks; kitchen with white cabinetry, stainless appliances and dinette area; two additional bedrooms, bath and bonus room on the 2nd floor; 1st floor laundry room; powder room; two car attached garage with new opener; newer windows! This end unit offers a great landscaped, fairly private rear patio and yard!
Zillow last checked: 8 hours ago
Listing updated: May 17, 2024 at 12:07pm
Listing Provided by:
Carol A Nagel 440-336-3771nagelrealtors@oh.rr.com,
Carol Nagel, Inc. REALTORS
Bought with:
Terry Young, 237938
Keller Williams Greater Metropolitan
Source: MLS Now,MLS#: 5033092 Originating MLS: Lake Geauga Area Association of REALTORS
Originating MLS: Lake Geauga Area Association of REALTORS
Facts & features
Interior
Bedrooms & bathrooms
- Bedrooms: 3
- Bathrooms: 3
- Full bathrooms: 2
- 1/2 bathrooms: 1
- Main level bathrooms: 2
- Main level bedrooms: 1
Primary bedroom
- Description: Flooring: Luxury Vinyl Tile
- Features: Primary Downstairs, Walk-In Closet(s)
- Level: First
Primary bedroom
- Level: First
Bedroom
- Description: Flooring: Carpet
- Level: Second
Bedroom
- Description: Flooring: Carpet
- Level: Second
Bathroom
- Level: First
Bathroom
- Level: Second
Bonus room
- Description: Flooring: Carpet
- Level: Second
Dining room
- Description: Flooring: Luxury Vinyl Tile
- Level: First
Eat in kitchen
- Description: Flooring: Luxury Vinyl Tile
- Level: First
Laundry
- Description: Flooring: Ceramic Tile
- Level: First
Living room
- Description: Flooring: Luxury Vinyl Tile
- Features: Cathedral Ceiling(s), Fireplace, High Ceilings, Vaulted Ceiling(s)
- Level: First
Heating
- Forced Air, Fireplace(s)
Cooling
- Central Air
Appliances
- Included: Dishwasher, Disposal, Microwave, Range, Refrigerator, Washer
- Laundry: Main Level, Laundry Room
Features
- Ceiling Fan(s), Chandelier, Cathedral Ceiling(s), Entrance Foyer, Eat-in Kitchen, High Ceilings, Primary Downstairs, Vaulted Ceiling(s), Walk-In Closet(s)
- Basement: None
- Number of fireplaces: 1
- Fireplace features: Living Room
Property
Parking
- Total spaces: 2
- Parking features: Attached, Direct Access, Driveway, Garage Faces Front, Garage, Garage Door Opener, Paved, Water Available
- Attached garage spaces: 2
Features
- Levels: Two
- Stories: 2
- Patio & porch: Front Porch, Patio
- Exterior features: Courtyard
- Fencing: Partial
Lot
- Features: Back Yard, Cul-De-Sac, Flat, Front Yard, Level
Details
- Parcel number: 27A003F000050
Construction
Type & style
- Home type: Condo
- Architectural style: Cape Cod,Colonial
- Property subtype: Condominium
- Attached to another structure: Yes
Materials
- Vinyl Siding
- Foundation: Slab
- Roof: Asphalt,Fiberglass,Pitched
Condition
- Updated/Remodeled
- Year built: 1986
Utilities & green energy
- Sewer: Public Sewer
- Water: Public
Community & neighborhood
Security
- Security features: Smoke Detector(s)
Location
- Region: Willoughby
- Subdivision: Halle Point Condo
HOA & financial
HOA
- Has HOA: No
- HOA fee: $380 monthly
- Services included: Association Management, Maintenance Grounds, Maintenance Structure, Reserve Fund, Snow Removal, Trash
Other
Other facts
- Listing terms: Cash,Conventional
Price history
| Date | Event | Price |
|---|---|---|
| 5/17/2024 | Sold | $270,000+0% |
Source: | ||
| 4/26/2024 | Pending sale | $269,900 |
Source: | ||
| 4/24/2024 | Listed for sale | $269,900+19.4% |
Source: | ||
| 7/31/2020 | Sold | $226,000-3.8% |
Source: | ||
| 7/27/2020 | Pending sale | $235,000 |
Source: Keller Williams Greater Metropolitan #4199346 Report a problem | ||
Public tax history
| Year | Property taxes | Tax assessment |
|---|---|---|
| 2024 | $4,359 +7.4% | $80,000 +25.5% |
| 2023 | $4,060 +3.6% | $63,770 |
| 2022 | $3,919 -0.4% | $63,770 |
Find assessor info on the county website
Neighborhood: 44094
Nearby schools
GreatSchools rating
- 4/10Edison Elementary SchoolGrades: K-5Distance: 0.7 mi
- 6/10Willoughby Middle SchoolGrades: 6-8Distance: 1.5 mi
- 7/10South High SchoolGrades: 9-12Distance: 1.5 mi
Schools provided by the listing agent
- District: Willoughby-Eastlake - 4309
Source: MLS Now. This data may not be complete. We recommend contacting the local school district to confirm school assignments for this home.
Get pre-qualified for a loan
At Zillow Home Loans, we can pre-qualify you in as little as 5 minutes with no impact to your credit score.An equal housing lender. NMLS #10287.
Sell with ease on Zillow
Get a Zillow Showcase℠ listing at no additional cost and you could sell for —faster.
$279,200
2% more+$5,584
With Zillow Showcase(estimated)$284,784

